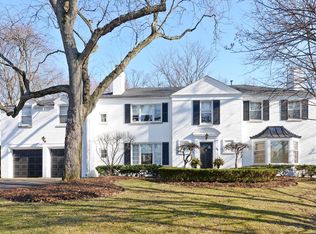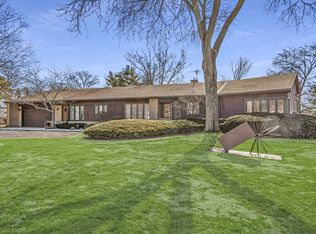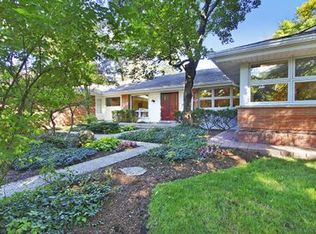Closed
$2,500,000
993 Elm Ridge Dr, Glencoe, IL 60022
5beds
--sqft
Single Family Residence
Built in 1928
0.66 Acres Lot
$2,631,200 Zestimate®
$--/sqft
$7,579 Estimated rent
Home value
$2,631,200
Estimated sales range
Not available
$7,579/mo
Zestimate® history
Loading...
Owner options
Explore your selling options
What's special
A stunning property on a half acre, lies a home that is truly a one-of-a-kind residence inside and out. Classic details harmonize perfectly with modern conveniences, creating a living space that is both timeless and functional. The main floor offers excellent living spaces, making it ideal for both relaxing and entertaining. The large living room with a striking fireplace opens to a solarium and the family room, complete with built-ins. A separate dining room leads to the breakfast area, a small second office/sitting room, and the perfectly appointed kitchen. From there, you can access the mudroom, attached three-car garage, and the secondary stairs. The private primary suite takes center stage on the second floor, boasting a fireplace, a huge walk-in closet, balcony, and a gorgeous tiled bath with separate soaking tub, walk-in shower, and double sinks. Additionally, the second level features three additional large bedrooms with ensuite baths, along with a separate den/sitting room that could also function as a bedroom. The back stairway offers added convenience and ease of living. The finished basement provides flexibility in living with a large rec space featuring a fireplace and built-in seating areas, along with a private bedroom suite connecting to a full bath with a walk-in shower. Additionally, there is a fantastic movie theater with a bar, a large dedicated laundry room, and plenty of storage and workshop possibilities in the lower level. Outside, an expansive deck overlooks the pool, separate hot tub, and an outstanding treehouse complete with electric and heating. The lovely green space and gardens that surround the home create a serene and picturesque setting. Moreover, the delightful enclave of Glencoe is steps from downtown, schools, transportation, and parks, including the Chicago Botanic Gardens and Lake Michigan. This property offers a unique blend of elegance, comfort, and entertainment possibilities, making it a truly exceptional place to call home.
Zillow last checked: 8 hours ago
Listing updated: September 27, 2024 at 10:53am
Listing courtesy of:
Glo Matlin, CRS 847-951-4040,
Compass,
Zack Matlin 847-722-2977,
Compass
Bought with:
Marjan Stanojevic
Command Realty Group LLC
Source: MRED as distributed by MLS GRID,MLS#: 12122775
Facts & features
Interior
Bedrooms & bathrooms
- Bedrooms: 5
- Bathrooms: 6
- Full bathrooms: 5
- 1/2 bathrooms: 1
Primary bedroom
- Features: Flooring (Hardwood), Bathroom (Full)
- Level: Second
- Area: 360 Square Feet
- Dimensions: 24X15
Bedroom 2
- Features: Flooring (Hardwood)
- Level: Second
- Area: 240 Square Feet
- Dimensions: 16X15
Bedroom 3
- Features: Flooring (Hardwood)
- Level: Second
- Area: 132 Square Feet
- Dimensions: 12X11
Bedroom 4
- Features: Flooring (Hardwood)
- Level: Second
- Area: 154 Square Feet
- Dimensions: 14X11
Bedroom 5
- Level: Basement
- Area: 182 Square Feet
- Dimensions: 14X13
Breakfast room
- Features: Flooring (Other)
- Level: Main
- Area: 208 Square Feet
- Dimensions: 16X13
Dining room
- Features: Flooring (Hardwood)
- Level: Main
- Area: 272 Square Feet
- Dimensions: 17X16
Family room
- Features: Flooring (Hardwood)
- Level: Main
- Area: 897 Square Feet
- Dimensions: 39X23
Other
- Level: Basement
- Area: 450 Square Feet
- Dimensions: 25X18
Kitchen
- Features: Kitchen (Eating Area-Table Space, Island, Pantry-Closet), Flooring (Other)
- Level: Main
- Area: 272 Square Feet
- Dimensions: 17X16
Laundry
- Level: Basement
- Area: 204 Square Feet
- Dimensions: 17X12
Living room
- Features: Flooring (Hardwood)
- Level: Main
- Area: 375 Square Feet
- Dimensions: 25X15
Office
- Level: Second
- Area: 130 Square Feet
- Dimensions: 13X10
Sitting room
- Features: Flooring (Hardwood)
- Level: Main
- Area: 80 Square Feet
- Dimensions: 10X8
Sun room
- Features: Flooring (Other)
- Level: Main
- Area: 196 Square Feet
- Dimensions: 14X14
Other
- Level: Basement
- Area: 330 Square Feet
- Dimensions: 22X15
Heating
- Natural Gas, Forced Air, Radiant
Cooling
- Central Air, Small Duct High Velocity
Appliances
- Included: Double Oven, Range, Dishwasher, High End Refrigerator, Washer, Dryer, Disposal, Stainless Steel Appliance(s), Range Hood
Features
- Cathedral Ceiling(s), Wet Bar, Built-in Features, Walk-In Closet(s), Bookcases, Coffered Ceiling(s)
- Flooring: Hardwood
- Windows: Skylight(s)
- Basement: Partially Finished,Full
- Number of fireplaces: 3
- Fireplace features: Wood Burning, Living Room, Master Bedroom, Basement
Interior area
- Total structure area: 0
Property
Parking
- Total spaces: 3
- Parking features: Asphalt, Heated Garage, On Site, Garage Owned, Attached, Garage
- Attached garage spaces: 3
Accessibility
- Accessibility features: No Disability Access
Features
- Stories: 2
- Patio & porch: Deck, Patio
- Exterior features: Balcony, Dog Run
- Pool features: In Ground
- Has spa: Yes
- Spa features: Outdoor Hot Tub
- Fencing: Fenced
Lot
- Size: 0.66 Acres
- Dimensions: 70.65 X 170.89 X 100 X 116.40 X 187.32
- Features: Landscaped
Details
- Additional structures: Shed(s)
- Parcel number: 04014150050000
- Special conditions: List Broker Must Accompany
Construction
Type & style
- Home type: SingleFamily
- Architectural style: Cape Cod
- Property subtype: Single Family Residence
Materials
- Cedar
- Roof: Shake
Condition
- New construction: No
- Year built: 1928
- Major remodel year: 2018
Utilities & green energy
- Sewer: Public Sewer
- Water: Lake Michigan
Community & neighborhood
Location
- Region: Glencoe
HOA & financial
HOA
- Services included: None
Other
Other facts
- Listing terms: Conventional
- Ownership: Fee Simple
Price history
| Date | Event | Price |
|---|---|---|
| 9/27/2024 | Sold | $2,500,000+0% |
Source: | ||
| 8/5/2024 | Contingent | $2,499,000 |
Source: | ||
| 8/1/2024 | Listed for sale | $2,499,000+17.6% |
Source: | ||
| 6/1/2022 | Sold | $2,125,000+11.8% |
Source: | ||
| 1/9/2022 | Pending sale | $1,900,000 |
Source: | ||
Public tax history
| Year | Property taxes | Tax assessment |
|---|---|---|
| 2023 | $39,360 +7.2% | $163,999 |
| 2022 | $36,723 +12.6% | $163,999 +40% |
| 2021 | $32,628 +0.1% | $117,135 |
Find assessor info on the county website
Neighborhood: 60022
Nearby schools
GreatSchools rating
- 7/10West SchoolGrades: 3-4Distance: 0.3 mi
- 8/10Central SchoolGrades: 5-8Distance: 0.7 mi
- NANew Trier Township H S NorthfieldGrades: 9Distance: 3.4 mi
Schools provided by the listing agent
- Elementary: South Elementary School
- Middle: Central School
- High: New Trier Twp H.S. Northfield/Wi
- District: 35
Source: MRED as distributed by MLS GRID. This data may not be complete. We recommend contacting the local school district to confirm school assignments for this home.
Get a cash offer in 3 minutes
Find out how much your home could sell for in as little as 3 minutes with a no-obligation cash offer.
Estimated market value$2,631,200
Get a cash offer in 3 minutes
Find out how much your home could sell for in as little as 3 minutes with a no-obligation cash offer.
Estimated market value
$2,631,200


