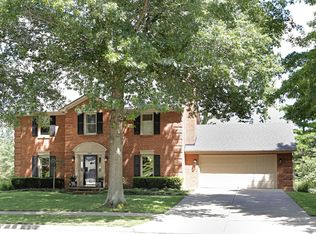Sold for $445,000 on 07/16/24
$445,000
993 Rockbridge Rd, Lexington, KY 40515
5beds
3,214sqft
Single Family Residence
Built in 1988
10,018.8 Square Feet Lot
$470,900 Zestimate®
$138/sqft
$2,934 Estimated rent
Home value
$470,900
$433,000 - $513,000
$2,934/mo
Zestimate® history
Loading...
Owner options
Explore your selling options
What's special
What an opportunity to live in a beloved Isenhour design! This unique gem features 4 levels of grace, midcentury flair, distinctive architectural lines, & skylights, while offering warmth and character throughout. Upon entering, the two-story foyer welcomes guests & leads to a dining room, a large kitchen with a generous eating area, & a grand great room with an interior fireplace & sliding glass doors spanning the back of the home. A powder room completes the first floor.The second level boasts a spacious primary suite with a walk-in closet, double vanity, & a linen closet. The utility room is also conveniently located on this floor.
The third floor includes three bedrooms & a full bath, each enjoying a view into the great room below. The lower level offers ample options for a family room with built-in shelves & a full bedroom suite with a walk-in closet & full bathroom. This level also features an entry door to the beautiful, fully fenced backyard. This home has many rare qualities to be enjoyed, as it is one of the last Isenhour designs. Selling as-is with inspections welcome. The Isenhour sketches are attached to the listing. Arrange your exclusive showing today!
Zillow last checked: 8 hours ago
Listing updated: August 28, 2025 at 11:47pm
Listed by:
Kimberly Holtegel 859-447-2722,
ERA Select Real Estate
Bought with:
Justin Eversole, 245399
Keller Williams Legacy Group
Source: Imagine MLS,MLS#: 24012896
Facts & features
Interior
Bedrooms & bathrooms
- Bedrooms: 5
- Bathrooms: 4
- Full bathrooms: 3
- 1/2 bathrooms: 1
Primary bedroom
- Level: Second
Bedroom 1
- Level: Third
Bedroom 2
- Level: Third
Bedroom 3
- Level: Third
Bedroom 4
- Level: Lower
Bathroom 1
- Description: Full Bath
- Level: Third
Bathroom 2
- Description: Full Bath
- Level: Second
Bathroom 3
- Description: Full Bath
- Level: Lower
Bathroom 4
- Description: Half Bath
- Level: First
Dining room
- Level: First
Dining room
- Level: First
Family room
- Level: Lower
Family room
- Level: Lower
Foyer
- Level: First
Foyer
- Level: First
Great room
- Level: First
Great room
- Level: First
Kitchen
- Level: First
Utility room
- Level: Second
Heating
- Natural Gas
Cooling
- Electric
Appliances
- Included: Dryer, Dishwasher, Microwave, Refrigerator, Washer, Range
- Laundry: Electric Dryer Hookup, Washer Hookup
Features
- Entrance Foyer, Eat-in Kitchen, In-Law Floorplan, Walk-In Closet(s), Ceiling Fan(s)
- Flooring: Carpet, Hardwood, Laminate, Tile, Vinyl
- Basement: Finished,Walk-Out Access
- Has fireplace: Yes
- Fireplace features: Family Room, Gas Starter, Great Room
Interior area
- Total structure area: 3,214
- Total interior livable area: 3,214 sqft
- Finished area above ground: 2,422
- Finished area below ground: 792
Property
Parking
- Total spaces: 2
- Parking features: Attached Garage, Basement, Driveway, Garage Faces Front
- Garage spaces: 2
- Has uncovered spaces: Yes
Features
- Levels: Three Or More
- Patio & porch: Deck, Porch
- Fencing: Wood
- Has view: Yes
- View description: Neighborhood
Lot
- Size: 10,018 sqft
Details
- Parcel number: 20061560
Construction
Type & style
- Home type: SingleFamily
- Architectural style: Contemporary
- Property subtype: Single Family Residence
Materials
- Brick Veneer, Wood Siding
- Foundation: Block
- Roof: Dimensional Style
Condition
- New construction: No
- Year built: 1988
Utilities & green energy
- Sewer: Public Sewer
- Water: Public
- Utilities for property: Electricity Connected, Natural Gas Connected, Sewer Connected, Water Connected
Community & neighborhood
Community
- Community features: Park, Tennis Court(s), Pool
Location
- Region: Lexington
- Subdivision: Cumberland
HOA & financial
HOA
- HOA fee: $60 annually
Price history
| Date | Event | Price |
|---|---|---|
| 7/16/2024 | Sold | $445,000$138/sqft |
Source: | ||
| 6/26/2024 | Contingent | $445,000$138/sqft |
Source: | ||
| 6/22/2024 | Listed for sale | $445,000+67.9%$138/sqft |
Source: | ||
| 5/7/2018 | Sold | $265,000+1.9%$82/sqft |
Source: Public Record Report a problem | ||
| 6/16/2006 | Sold | $260,000+44.4%$81/sqft |
Source: | ||
Public tax history
| Year | Property taxes | Tax assessment |
|---|---|---|
| 2022 | $2,868 | $265,000 |
| 2021 | $2,868 -0.5% | $265,000 |
| 2020 | $2,883 | $265,000 |
Find assessor info on the county website
Neighborhood: 40515
Nearby schools
GreatSchools rating
- 8/10Veterans Park Elementary SchoolGrades: K-5Distance: 0.5 mi
- 5/10Southern Middle SchoolGrades: 6-8Distance: 2 mi
- 5/10Tates Creek High SchoolGrades: 9-12Distance: 2.3 mi
Schools provided by the listing agent
- Elementary: Veterans
- Middle: Southern
- High: Tates Creek
Source: Imagine MLS. This data may not be complete. We recommend contacting the local school district to confirm school assignments for this home.

Get pre-qualified for a loan
At Zillow Home Loans, we can pre-qualify you in as little as 5 minutes with no impact to your credit score.An equal housing lender. NMLS #10287.
