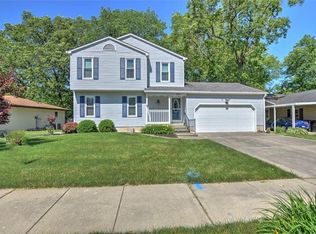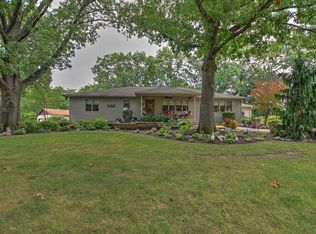Sold for $198,000
$198,000
993 S Cedar Hill Dr, Decatur, IL 62521
3beds
1,700sqft
Single Family Residence
Built in 1987
9,147.6 Square Feet Lot
$209,800 Zestimate®
$116/sqft
$1,761 Estimated rent
Home value
$209,800
$176,000 - $250,000
$1,761/mo
Zestimate® history
Loading...
Owner options
Explore your selling options
What's special
Check out this beautifully updated ranch. Located on the east side of town- close to grocery shopping, the lake, and great restaurants! This 3-bedroom, 1.5-bath home offers 1,700 square feet of stylish, single-level living with no steps to worry about. You’ll love the spacious layout, featuring a light-filled living room with a cozy fireplace. Fresh neutral finishes make it move-in ready, and the rear covered porch is perfect for summer evenings. Whether you’re hosting inside or enjoying the outdoor deck, this home checks all the boxes. With a 2-car attached garage, main-floor laundry, and easy access to amenities, this is one you don’t want to miss!
Zillow last checked: 8 hours ago
Listing updated: July 15, 2025 at 02:34pm
Listed by:
Tony Piraino 217-875-0555,
Brinkoetter REALTORS®,
Ashley Lamb 217-412-6064,
Brinkoetter REALTORS®
Bought with:
Kristina Frost, 475200529
Glenda Williamson Realty
Source: CIBR,MLS#: 6252103 Originating MLS: Central Illinois Board Of REALTORS
Originating MLS: Central Illinois Board Of REALTORS
Facts & features
Interior
Bedrooms & bathrooms
- Bedrooms: 3
- Bathrooms: 2
- Full bathrooms: 1
- 1/2 bathrooms: 1
Primary bedroom
- Description: Flooring: Carpet
- Level: Main
Bedroom
- Description: Flooring: Carpet
- Level: Main
- Length: 12
Bedroom
- Description: Flooring: Carpet
- Level: Main
Dining room
- Description: Flooring: Carpet
- Level: Main
Other
- Features: Tub Shower
- Level: Main
Half bath
- Level: Main
Kitchen
- Description: Flooring: Tile
- Level: Main
Laundry
- Description: Flooring: Tile
- Level: Main
Living room
- Description: Flooring: Carpet
- Level: Main
Heating
- Forced Air, Gas
Cooling
- Central Air
Appliances
- Included: Cooktop, Gas Water Heater, Oven, Refrigerator
- Laundry: Main Level
Features
- Breakfast Area, Fireplace, Bath in Primary Bedroom, Main Level Primary
- Basement: Crawl Space
- Number of fireplaces: 1
- Fireplace features: Family/Living/Great Room
Interior area
- Total structure area: 1,700
- Total interior livable area: 1,700 sqft
- Finished area above ground: 1,700
Property
Parking
- Total spaces: 2
- Parking features: Attached, Garage
- Attached garage spaces: 2
Features
- Levels: One
- Stories: 1
- Patio & porch: Deck
- Exterior features: Deck, Fence, Shed
- Fencing: Yard Fenced
Lot
- Size: 9,147 sqft
Details
- Additional structures: Shed(s)
- Parcel number: 091320101013
- Zoning: MUN
- Special conditions: None
Construction
Type & style
- Home type: SingleFamily
- Architectural style: Ranch
- Property subtype: Single Family Residence
Materials
- Brick
- Foundation: Crawlspace
- Roof: Shingle
Condition
- Year built: 1987
Utilities & green energy
- Sewer: Public Sewer
- Water: Public
Community & neighborhood
Location
- Region: Decatur
Other
Other facts
- Road surface type: Concrete
Price history
| Date | Event | Price |
|---|---|---|
| 7/14/2025 | Sold | $198,000$116/sqft |
Source: | ||
| 5/23/2025 | Contingent | $198,000$116/sqft |
Source: | ||
| 5/21/2025 | Listed for sale | $198,000+8.5%$116/sqft |
Source: | ||
| 5/28/2024 | Sold | $182,500+7.4%$107/sqft |
Source: | ||
| 4/19/2024 | Pending sale | $169,900$100/sqft |
Source: | ||
Public tax history
| Year | Property taxes | Tax assessment |
|---|---|---|
| 2024 | $4,375 +24.1% | $55,963 +7.6% |
| 2023 | $3,525 -8.7% | $52,001 +6.4% |
| 2022 | $3,860 +6.7% | $48,894 +5.5% |
Find assessor info on the county website
Neighborhood: 62521
Nearby schools
GreatSchools rating
- 1/10Michael E Baum Elementary SchoolGrades: K-6Distance: 0.2 mi
- 1/10Stephen Decatur Middle SchoolGrades: 7-8Distance: 4.5 mi
- 2/10Eisenhower High SchoolGrades: 9-12Distance: 2 mi
Schools provided by the listing agent
- District: Decatur Dist 61
Source: CIBR. This data may not be complete. We recommend contacting the local school district to confirm school assignments for this home.
Get pre-qualified for a loan
At Zillow Home Loans, we can pre-qualify you in as little as 5 minutes with no impact to your credit score.An equal housing lender. NMLS #10287.

