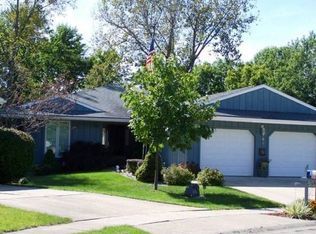Desirable north location. Conveniently located to shops and restaurants but definitely, a country feel. Home sits on a beautiful landscaped lot just under a half acre and backs up to pastures. Four season room, neutral colors,and updated kitchen and bath. Home has three different living areas for today big family. Walk-out basement to back yard where you will find a deck and newly poured patio for summer time parties.
This property is off market, which means it's not currently listed for sale or rent on Zillow. This may be different from what's available on other websites or public sources.
