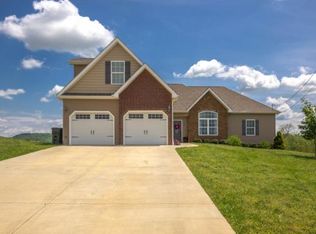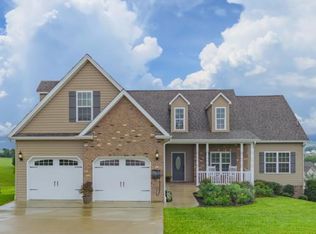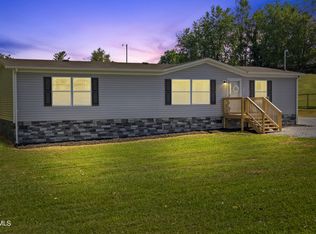Stunning new 4BR/3.5BA ranch style home with over 2700 finished square feet! This home has wonderful views located at the end of a cul-de-sac in one of the areas premier subdivisions. The home features an open floor plan with a split bedroom design. The kitchen is the center piece of the home with lots of high end cabinets, granite tops, under cabinet lighting, upgraded stainless steel appliances, pantry, bar, and a breakfast area. The kitchen overlooks the living room which includes gleaming hardwood floors, double trey ceilings, and a gas log fireplace with custom mantel. The master suite has a trey ceiling, hardwood flooring, large walk-in closet w/custom shelving, double vanity with granite tops, jacuzzi tub, and separate tile shower. The 2nd & 3rd bedrooms are nice size with ample closet space. The main level is completed with a formal dining room with vaulted ceilings and high-end moldings, grand foyer with lots of natural light, laundry room, powder room, and a oversized 2 car garage. The upstairs bonus room includes a full bathroom and lots of closet space. The bonus room gives you flexibility as it could be used as a den, home office, or 4th bedroom. The 12X16 covered back deck is the ideal place for entertaining or relaxing. The over-sized backyard is private and perfectly level. There is a partial basement that is ideal for storage or would make a perfect workshop. This quality built Jim Berry home has hardwood flooring throughout most of the main level, extensive crown molding throughout, trane heat pump, granite countertops in all bathrooms, pre-wired for security, custom closet shelving throughout, and tons of other high end finishes not usually found in this price range. You wonât find a more convenient location being within walking distance to the new K-8 Ridgeview School and just minutes from Johnson City, Kingsport, I-26, and I-81! 1 year builders warranty, taxes to be assessed. Now Complete and ready for YOU to Move In!
This property is off market, which means it's not currently listed for sale or rent on Zillow. This may be different from what's available on other websites or public sources.



