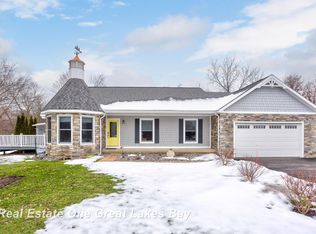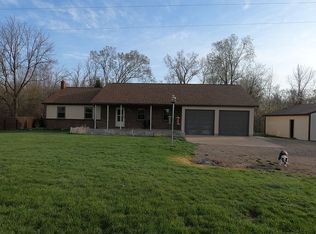Sold for $399,000
$399,000
9930 N River Rd, Freeland, MI 48623
3beds
1,860sqft
Single Family Residence, Apartment
Built in 1994
-- sqft lot
$424,000 Zestimate®
$215/sqft
$2,047 Estimated rent
Home value
$424,000
Estimated sales range
Not available
$2,047/mo
Zestimate® history
Loading...
Owner options
Explore your selling options
What's special
Welcome to Your Retreat on River Rd! This home has it all. Step into a bright, open space with 3 bedrooms and 2 full baths. The kitchen offers solid wood cabinets and updated appliances. Vaulted ceilings and a gas log fireplace make the great room feel inviting, with large windows bringing in natural light. The spacious primary suite has hardwood floors, a vaulted ceiling, and two walk-in closets. The ensuite bath is spacious and has a vanity with ample counter space, ceramic tiled floors and a tiled shower. You'll also find a first-floor laundry with built-in storage, newer central air, and a deck off the great room overlooking a peaceful, green view. A Trex Deck front porch adds to the charm and offers another fantastic view. A standout feature of this home is the 28x36' outbuilding, offering endless possibilities. This 7.5-acre property is mostly wooded and leads down to the river, creating a private, scenic setting. This sought-after location is known for its strong community. Schedule your private showing today!
Zillow last checked: 8 hours ago
Listing updated: August 05, 2025 at 06:29am
Listed by:
Linda Sarmiento,
Berkshire Hathaway HomeServices Michigan Real Estate
Bought with:
Peter Baiardi, 6501334242
Ayre Rhinehart Real Estate Partners
Source: MIDMLS,MLS#: 50178237
Facts & features
Interior
Bedrooms & bathrooms
- Bedrooms: 3
- Bathrooms: 2
- Full bathrooms: 2
Bedroom 1
- Features: Wood Floor
- Level: Main
- Area: 252
- Dimensions: 18 x 14
Bedroom 2
- Features: Laminate Floor
- Level: Main
- Area: 121
- Dimensions: 11 x 11
Bedroom 3
- Features: Laminate Floor
- Level: Main
- Area: 121
- Dimensions: 11 x 11
Bathroom 1
- Features: Ceramic Floor
- Level: Main
- Area: 66
- Dimensions: 11 x 6
Bathroom 2
- Features: Ceramic Floor
- Level: Main
- Area: 70
- Dimensions: 10 x 7
Dining room
- Features: Laminate Floor
- Level: Main
- Area: 100
- Dimensions: 10 x 10
Kitchen
- Features: Laminate Floor
- Level: Main
- Area: 120
- Dimensions: 12 x 10
Heating
- Natural Gas, Forced Air
Cooling
- Central Air
Appliances
- Included: Dishwasher, Disposal, Dryer, Microwave, Range/Oven, Refrigerator, Washer, Gas Water Heater
- Laundry: Main Level, Laminate Floor
Features
- Cathedral/Vaulted Ceiling, Walk-In Closet(s)
- Flooring: Ceramic, Hardwood, Wood, Laminate, Laminate, Laminate, Laminate, Laminate, Ceramic, Ceramic, Laminate
- Has basement: No
- Has fireplace: Yes
- Fireplace features: Family Room, Gas
Interior area
- Total structure area: 18,600
- Total interior livable area: 1,860 sqft
- Finished area below ground: 0
Property
Parking
- Total spaces: 2.5
- Parking features: Attached
- Attached garage spaces: 2.5
Features
- Levels: One
- Stories: 1
- Patio & porch: Deck, Porch
- Has spa: Yes
- Waterfront features: River Front
- Frontage type: Road
- Frontage length: 177
Lot
- Size: 7.48 Acres
Details
- Additional structures: Pole Barn
- Parcel number: 29133072004002
Construction
Type & style
- Home type: Apartment
- Architectural style: Ranch
- Property subtype: Single Family Residence, Apartment
Materials
- Vinyl Siding, Vinyl Trim
- Foundation: Crawl
Condition
- Year built: 1994
Utilities & green energy
- Sewer: Septic Tank
- Water: Well
Community & neighborhood
Location
- Region: Freeland
- Subdivision: River Bend
Other
Other facts
- Price range: $399K - $399K
- Listing terms: Cash,Conventional,FHA,VA Loan
- Ownership: Private
Price history
| Date | Event | Price |
|---|---|---|
| 8/1/2025 | Sold | $399,000-11.3%$215/sqft |
Source: | ||
| 7/31/2025 | Pending sale | $449,900$242/sqft |
Source: | ||
| 7/24/2025 | Contingent | $449,900$242/sqft |
Source: Berkshire Hathaway HomeServices Michigan and Northern Indiana Real Estate #50178237 Report a problem | ||
| 7/7/2025 | Pending sale | $449,900$242/sqft |
Source: | ||
| 6/24/2025 | Contingent | $449,900$242/sqft |
Source: Berkshire Hathaway HomeServices Michigan and Northern Indiana Real Estate #50178237 Report a problem | ||
Public tax history
| Year | Property taxes | Tax assessment |
|---|---|---|
| 2024 | $3,873 -0.7% | $171,000 +4.3% |
| 2023 | $3,902 | $163,900 +19.7% |
| 2022 | -- | $136,900 +8.8% |
Find assessor info on the county website
Neighborhood: 48623
Nearby schools
GreatSchools rating
- NAFreeland Learning CenterGrades: PK-1Distance: 3 mi
- 7/10Freeland Middle School/High SchoolGrades: 7-12Distance: 3.1 mi
- 7/10Freeland Elementary SchoolGrades: 2-6Distance: 3.3 mi
Schools provided by the listing agent
- District: Freeland Comm School District
Source: MIDMLS. This data may not be complete. We recommend contacting the local school district to confirm school assignments for this home.
Get pre-qualified for a loan
At Zillow Home Loans, we can pre-qualify you in as little as 5 minutes with no impact to your credit score.An equal housing lender. NMLS #10287.
Sell for more on Zillow
Get a Zillow Showcase℠ listing at no additional cost and you could sell for .
$424,000
2% more+$8,480
With Zillow Showcase(estimated)$432,480

