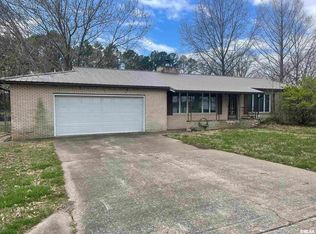Country living on over 5 acres of beautifully wooded land, close to town but far enough away to have your own personalhaven. This 3 bed 2 bath home has been newly renovated with all the extra touches, there is also a pole barn with workshop& additional storage. This property has so much to offer at such a great price, call today to make your appt!
This property is off market, which means it's not currently listed for sale or rent on Zillow. This may be different from what's available on other websites or public sources.
