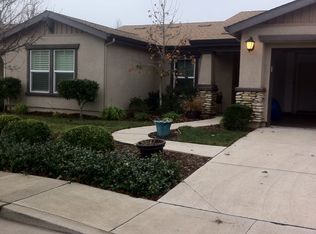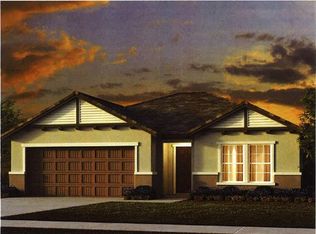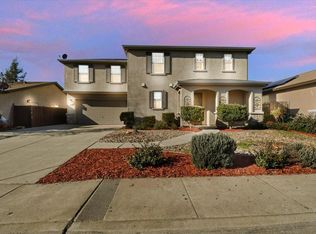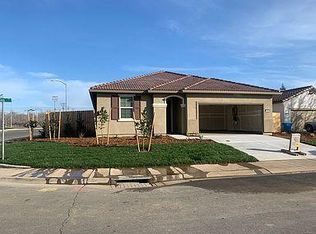Closed
$385,000
9934 Luther Rd, Live Oak, CA 95953
3beds
1,437sqft
Single Family Residence
Built in 2010
7,405.2 Square Feet Lot
$389,800 Zestimate®
$268/sqft
$2,328 Estimated rent
Home value
$389,800
$370,000 - $409,000
$2,328/mo
Zestimate® history
Loading...
Owner options
Explore your selling options
What's special
Beautiful former KB Model Home that features, 3 Bed/2 Bath + a Den. This home comes with all the bells & whistles; 9'ceilings including an 8' roll up garage door, tile roof, two tone interior paint, 2 blinds throughout the home. Beautiful 18x18 tile, 5 1/4 baseboards, upgraded doors, oak cabinets throughout, Mirrored wardrobe doors in all bedrooms, all faucets/light fixtures/sinks/door hardware are upgraded. Granite slab counter-tops in kitchen, recessed lighting throughout, pre-wired for security system, full front yard & backyard landscaping w/sprinklers + much more. Gas stub for BBQ, Has water softner, and $2,000 plus water filtration system. This KB home is ENERGY STAR qualified & includes features designed to help save money, such as effective insulation, high-performance windows, tight construction & ducts to seal the home. Efficient heating & cooling equipment & radiant barrier roofing. The refrigerator, washer & dryer will also stay. Priced To Sell.
Zillow last checked: 8 hours ago
Listing updated: August 11, 2023 at 12:24pm
Listed by:
Jim Poston DRE #00409838 530-218-4940,
Coldwell Banker Associated Brokers
Bought with:
Keller Williams Realty-Yuba Sutter
Source: MetroList Services of CA,MLS#: 223051738Originating MLS: MetroList Services, Inc.
Facts & features
Interior
Bedrooms & bathrooms
- Bedrooms: 3
- Bathrooms: 2
- Full bathrooms: 2
Primary bedroom
- Features: Closet
Primary bathroom
- Features: Shower Stall(s), Tile, Quartz
Dining room
- Features: Dining/Family Combo
Kitchen
- Features: Butlers Pantry, Pantry Closet, Granite Counters
Heating
- Central, Natural Gas
Cooling
- Ceiling Fan(s), Central Air
Appliances
- Included: Free-Standing Gas Range, Free-Standing Refrigerator, Range Hood, Ice Maker, Dishwasher, Disposal, Plumbed For Ice Maker, Dryer, Washer
- Laundry: Laundry Room, Cabinets, Gas Dryer Hookup, Ground Floor, Inside Room
Features
- Flooring: Carpet, Tile, Vinyl
- Has fireplace: No
Interior area
- Total interior livable area: 1,437 sqft
Property
Parking
- Total spaces: 2
- Parking features: Garage Door Opener, Garage Faces Front, Driveway
- Garage spaces: 2
- Has uncovered spaces: Yes
Features
- Stories: 1
- Exterior features: Entry Gate
- Fencing: Back Yard,Fenced,Wood
Lot
- Size: 7,405 sqft
- Features: Auto Sprinkler F&R, Curb(s)/Gutter(s), Shape Regular, Landscape Back, Landscape Front
Details
- Parcel number: 006660068000
- Zoning description: R-1
- Special conditions: Offer As Is
- Other equipment: Water Cond Equipment Owned, Water Filter System
Construction
Type & style
- Home type: SingleFamily
- Architectural style: Ranch
- Property subtype: Single Family Residence
Materials
- Ceiling Insulation, Stucco, Frame, Wall Insulation, Wood
- Foundation: Slab
- Roof: Tile,See Remarks
Condition
- Year built: 2010
Utilities & green energy
- Sewer: Sewer Connected & Paid, In & Connected, Public Sewer
- Water: Meter Paid, Water District, Public
- Utilities for property: Cable Available, Public, Electric, Underground Utilities, Internet Available, Natural Gas Connected
Community & neighborhood
Location
- Region: Live Oak
Other
Other facts
- Price range: $385K - $385K
- Road surface type: Asphalt
Price history
| Date | Event | Price |
|---|---|---|
| 1/23/2024 | Listing removed | -- |
Source: Zillow Rentals Report a problem | ||
| 1/2/2024 | Listed for rent | $2,500+2%$2/sqft |
Source: Zillow Rentals Report a problem | ||
| 9/2/2023 | Listing removed | -- |
Source: Zillow Rentals Report a problem | ||
| 8/18/2023 | Listed for rent | $2,450$2/sqft |
Source: Zillow Rentals Report a problem | ||
| 8/9/2023 | Sold | $385,000-1%$268/sqft |
Source: MetroList Services of CA #223051738 Report a problem | ||
Public tax history
| Year | Property taxes | Tax assessment |
|---|---|---|
| 2025 | $5,443 +1.8% | $392,700 +2% |
| 2024 | $5,348 +66.3% | $385,000 +91.3% |
| 2023 | $3,216 +1.4% | $201,203 +2% |
Find assessor info on the county website
Neighborhood: 95953
Nearby schools
GreatSchools rating
- 7/10Luther Elementary SchoolGrades: K-5Distance: 0.3 mi
- 6/10Live Oak Middle SchoolGrades: 6-8Distance: 1.2 mi
- 7/10Live Oak High SchoolGrades: 9-12Distance: 0.9 mi
Get pre-qualified for a loan
At Zillow Home Loans, we can pre-qualify you in as little as 5 minutes with no impact to your credit score.An equal housing lender. NMLS #10287.



