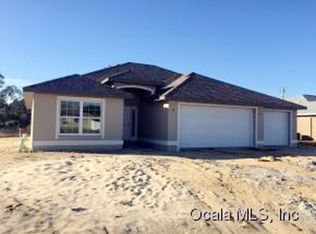Sold for $402,000
$402,000
9934 SW 55th Avenue Rd, Ocala, FL 34476
4beds
2,188sqft
Single Family Residence
Built in 2013
10,019 Square Feet Lot
$399,900 Zestimate®
$184/sqft
$2,737 Estimated rent
Home value
$399,900
$356,000 - $448,000
$2,737/mo
Zestimate® history
Loading...
Owner options
Explore your selling options
What's special
Welcome to this beautifully maintained, SPLIT FLOORPLAN, four-bedroom, two-bathroom home in the all ages, GATED COMMUNITY of Meadow Glenn in Southwest Ocala. Offering both comfort and style, this home features tile flooring throughout the main living areas and bathrooms, while the bedrooms are cozy with carpeting. The spacious primary suite is a private retreat with two generous closets and a large ensuite bathroom, complete with dual vanity, soaking tub, and walk-in shower. Step outside to your own backyard oasis, where a COVERED LANAI overlooks the SALTWATER, SOLAR HEATED POOL with a tranquil waterfall feature, all enclosed within a SCREENED BIRDCAGE. Beyond the pool area, there is a paver patio and BUILT-IN FIREPIT that offers a charming spot for relaxing or gathering with friends and family. Located just minutes from shopping, dining, and schools, this home is an ideal blend of luxury and convenience. Schedule your private showing today!
Zillow last checked: 8 hours ago
Listing updated: May 29, 2025 at 10:55am
Listing Provided by:
Jeannine Plummer 352-425-7050,
CRYSTAL SNOOK REAL ESTATE 352-630-5270
Bought with:
Laura Stilwell, 3448226
NEXT GENERATION REALTY OF MARION COUNTY
Source: Stellar MLS,MLS#: OM697040 Originating MLS: Ocala - Marion
Originating MLS: Ocala - Marion

Facts & features
Interior
Bedrooms & bathrooms
- Bedrooms: 4
- Bathrooms: 2
- Full bathrooms: 2
Primary bedroom
- Features: En Suite Bathroom, Dual Closets
- Level: First
- Area: 255.35 Square Feet
- Dimensions: 14.1x18.11
Kitchen
- Features: Pantry
- Level: First
- Area: 127.07 Square Feet
- Dimensions: 13.1x9.7
Living room
- Features: Ceiling Fan(s)
- Level: First
- Area: 332.76 Square Feet
- Dimensions: 23.6x14.1
Heating
- Heat Pump
Cooling
- Central Air
Appliances
- Included: Dishwasher, Dryer, Microwave, Range, Refrigerator
- Laundry: Electric Dryer Hookup, Inside, Laundry Room, Washer Hookup
Features
- Ceiling Fan(s), Eating Space In Kitchen, Split Bedroom, Thermostat
- Flooring: Carpet, Tile
- Windows: Window Treatments
- Has fireplace: No
Interior area
- Total structure area: 3,884
- Total interior livable area: 2,188 sqft
Property
Parking
- Total spaces: 2
- Parking features: Garage - Attached
- Attached garage spaces: 2
Features
- Levels: One
- Stories: 1
- Exterior features: Irrigation System, Lighting, Private Mailbox, Storage
- Has private pool: Yes
- Pool features: Heated, In Ground, Salt Water, Solar Heat
Lot
- Size: 10,019 sqft
- Dimensions: 85 x 120
Details
- Parcel number: 3569700155
- Zoning: R1
- Special conditions: None
Construction
Type & style
- Home type: SingleFamily
- Property subtype: Single Family Residence
Materials
- Block, Concrete, Stucco
- Foundation: Slab
- Roof: Shingle
Condition
- New construction: No
- Year built: 2013
Utilities & green energy
- Sewer: Public Sewer
- Water: Public
- Utilities for property: Electricity Connected, Public
Community & neighborhood
Community
- Community features: Gated Community - No Guard
Location
- Region: Ocala
- Subdivision: MEADOW GLENN UN 01
HOA & financial
HOA
- Has HOA: Yes
- HOA fee: $46 monthly
- Services included: Security
- Association name: Sentry Management/ Michael Rath
- Association phone: 352-390-8916
Other fees
- Pet fee: $0 monthly
Other financial information
- Total actual rent: 0
Other
Other facts
- Listing terms: Cash,Conventional,FHA,USDA Loan,VA Loan
- Ownership: Fee Simple
- Road surface type: Paved
Price history
| Date | Event | Price |
|---|---|---|
| 5/28/2025 | Sold | $402,000+1.8%$184/sqft |
Source: | ||
| 3/18/2025 | Pending sale | $395,000$181/sqft |
Source: | ||
| 3/13/2025 | Listed for sale | $395,000+107.2%$181/sqft |
Source: | ||
| 3/21/2013 | Sold | $190,600$87/sqft |
Source: Public Record Report a problem | ||
Public tax history
| Year | Property taxes | Tax assessment |
|---|---|---|
| 2024 | $2,628 +2.6% | $188,663 +3% |
| 2023 | $2,562 +3% | $183,168 +3% |
| 2022 | $2,486 +0.2% | $177,833 +3% |
Find assessor info on the county website
Neighborhood: 34476
Nearby schools
GreatSchools rating
- 3/10Hammett Bowen Jr. Elementary SchoolGrades: PK-5Distance: 0.9 mi
- 4/10Liberty Middle SchoolGrades: 6-8Distance: 0.7 mi
- 4/10West Port High SchoolGrades: 9-12Distance: 5.9 mi
Schools provided by the listing agent
- Elementary: Hammett Bowen Jr. Elementary
- Middle: Liberty Middle School
- High: West Port High School
Source: Stellar MLS. This data may not be complete. We recommend contacting the local school district to confirm school assignments for this home.
Get a cash offer in 3 minutes
Find out how much your home could sell for in as little as 3 minutes with a no-obligation cash offer.
Estimated market value
$399,900
