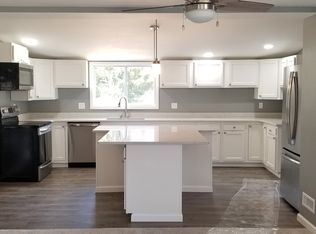Sold for $619,500
$619,500
9935 Greiser Rd, Conneaut Lake, PA 16316
4beds
--sqft
Farm, Single Family Residence
Built in 1990
8 Acres Lot
$647,300 Zestimate®
$--/sqft
$2,176 Estimated rent
Home value
$647,300
$518,000 - $816,000
$2,176/mo
Zestimate® history
Loading...
Owner options
Explore your selling options
What's special
FINALLY! Privacy & Seclusion! Bordering PA Conservancy, this 2 story "Farmhouse" style beauty is a rare & utterly delightful find. Nestled on 8 Acres of glorious grounds--you'll never want to leave home! In Addition to the house & land, this estate boasts a large detached "Barn" w/upper loft (used as a work-out gym) pasture & fence, a pavilion for parties & picnics, a semi-circle drive for easy garage access & additional parking. The decor on every level is top notch w/creativity & style. Open floor plan, finished basement w/ dry bar, full bath, dining & seating area plus BR--too many extras to mention. Whole house generator installed Oct. 2024.. Induction cook top double convection oven in kitchen island. Multiple heat sources w/ wood burner, fireplace, oil furnace. The whole house generator adds an abundance of confidence.
Zillow last checked: 8 hours ago
Listing updated: August 15, 2025 at 10:42am
Listed by:
Anne Wansor 724-588-1810,
BERKSHIRE HATHAWAY THE PREFERRED REALTY
Bought with:
David Schepner
HOWARD HANNA BAINBRIDGE KAUFMAN REAL ESTATE
Source: WPMLS,MLS#: 1700672 Originating MLS: West Penn Multi-List
Originating MLS: West Penn Multi-List
Facts & features
Interior
Bedrooms & bathrooms
- Bedrooms: 4
- Bathrooms: 4
- Full bathrooms: 4
Primary bedroom
- Level: Upper
- Dimensions: 12x21
Bedroom 2
- Level: Upper
- Dimensions: 10x17
Bedroom 3
- Level: Upper
- Dimensions: 11x15
Bedroom 4
- Level: Lower
- Dimensions: 10x11
Bonus room
- Level: Main
- Dimensions: 11x12
Bonus room
- Level: Lower
- Dimensions: 14x15
Den
- Level: Main
- Dimensions: 9x11
Dining room
- Level: Main
- Dimensions: 12x15
Entry foyer
- Level: Main
- Dimensions: 8x10
Family room
- Level: Lower
- Dimensions: 14x15
Game room
- Level: Lower
- Dimensions: 13x15
Kitchen
- Level: Main
- Dimensions: 10x18
Laundry
- Level: Lower
Living room
- Level: Main
- Dimensions: 18x31
Heating
- Forced Air, Oil
Cooling
- Central Air
Appliances
- Included: Some Electric Appliances, Convection Oven, Dryer, Dishwasher, Disposal, Microwave, Refrigerator, Stove, Washer
Features
- Central Vacuum, Kitchen Island, Pantry, Window Treatments
- Flooring: Hardwood, Tile, Vinyl
- Windows: Multi Pane, Window Treatments
- Basement: Full,Walk-Up Access
- Number of fireplaces: 2
Property
Parking
- Total spaces: 2
- Parking features: Attached, Garage, Garage Door Opener
- Has attached garage: Yes
Features
- Levels: Two
- Stories: 2
- Pool features: None
Lot
- Size: 8 Acres
- Dimensions: 8 Acres
Details
- Parcel number: 44060032
Construction
Type & style
- Home type: SingleFamily
- Architectural style: Farmhouse,Two Story
- Property subtype: Farm, Single Family Residence
Materials
- Vinyl Siding
- Roof: Composition
Condition
- Resale
- Year built: 1990
Utilities & green energy
- Sewer: Septic Tank
- Water: Well
Community & neighborhood
Location
- Region: Conneaut Lake
Price history
| Date | Event | Price |
|---|---|---|
| 8/15/2025 | Sold | $619,500+3.4% |
Source: | ||
| 5/15/2025 | Pending sale | $599,000 |
Source: GEMLS #183775 Report a problem | ||
| 5/15/2025 | Contingent | $599,000 |
Source: | ||
| 5/12/2025 | Listed for sale | $599,000+43.6% |
Source: | ||
| 8/20/2014 | Sold | $417,000+0.5% |
Source: Public Record Report a problem | ||
Public tax history
| Year | Property taxes | Tax assessment |
|---|---|---|
| 2024 | $4,313 | $53,650 |
| 2023 | $4,313 +2.6% | $53,650 |
| 2022 | $4,206 +0.6% | $53,650 |
Find assessor info on the county website
Neighborhood: 16316
Nearby schools
GreatSchools rating
- 6/10CONNEAUT LAKE MSGrades: 5-8Distance: 1.6 mi
- 5/10Conneaut Area Senior HighGrades: 9-12Distance: 5.2 mi
- 7/10Conneaut Lake-Sadsbury El SchoolGrades: K-4Distance: 2.3 mi
Schools provided by the listing agent
- District: Conneaut
Source: WPMLS. This data may not be complete. We recommend contacting the local school district to confirm school assignments for this home.

Get pre-qualified for a loan
At Zillow Home Loans, we can pre-qualify you in as little as 5 minutes with no impact to your credit score.An equal housing lender. NMLS #10287.
