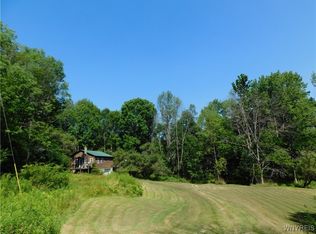Closed
$615,000
9935 Swift Rd, Cuba, NY 14727
5beds
2,536sqft
Farm, Single Family Residence
Built in 1850
111.3 Acres Lot
$620,800 Zestimate®
$243/sqft
$2,513 Estimated rent
Home value
$620,800
Estimated sales range
Not available
$2,513/mo
Zestimate® history
Loading...
Owner options
Explore your selling options
What's special
Beautiful and breathtaking 111 acre five bedroom and three full bath 2-story farmhouse with newly built 4 stall Amish built horse barn on house side. Exterior features approximately 1500-1700 feet of road frontage and depth on both sides of Swift Road. In addition to the house side featuring two pastures with new high tensile fencing, across the road features a 2-story barn with newly stabilized foundation, drain tile system and a fully repaired roof. Other features include two grain silos, quonset hut/shed and drive-in covered shelter. Property also features a private pond and a running creek. Abundance of acreage for both forested, tillable land along with two hay fields. Exterior also features a large 3 car garage/workshop as well. The exterior grounds also feature an invisible dog fence surrounding approximately 7 acres. New septic system is also being completed over this summer. Inside the home features both a modern and old time charm throughout. 4 bedrooms, loft and a newly remodeled full bath upstairs. First floor features a fully appliance country kitchen with eating area that opens to a cathedral ceiling family room with newer wood stove and a library wall. Formal living room. Primary first floor bedroom with glamour bath featuring garden soaking tub and walk-in shower. Back entrance door to mudroom and first floor laundry with full bath. Full height basement with additional entry into mechanical area that includes a 2023 installed geothermal heating and cooling system with ductwork throughout the house. Other upgrades over the last two years include: replacement of main electric line to an underground line from public pole to house. Home features gig speed internet through Armstrong. Stall equipped with solar panels for off grid power and mobile battery system that can be taken anywhere on the property to power equipment. A truly remarkable property.
Zillow last checked: 8 hours ago
Listing updated: October 23, 2025 at 05:43am
Listed by:
Dave J Measer 716-725-3106,
REMAX North
Bought with:
Andrew Roorbach, 10401352070
NextHome Brixwood
Source: NYSAMLSs,MLS#: B1621049 Originating MLS: Buffalo
Originating MLS: Buffalo
Facts & features
Interior
Bedrooms & bathrooms
- Bedrooms: 5
- Bathrooms: 3
- Full bathrooms: 3
- Main level bathrooms: 2
- Main level bedrooms: 1
Bedroom 1
- Level: First
- Dimensions: 25.00 x 15.00
Bedroom 2
- Level: Second
- Dimensions: 13.00 x 11.00
Bedroom 3
- Level: Second
- Dimensions: 11.00 x 10.00
Bedroom 4
- Level: Second
- Dimensions: 11.00 x 9.00
Bedroom 5
- Level: Second
- Dimensions: 12.00 x 8.00
Family room
- Level: First
- Dimensions: 25.00 x 16.00
Family room
- Level: First
- Dimensions: 25.00 x 16.00
Kitchen
- Level: First
- Dimensions: 23.00 x 15.00
Living room
- Level: First
- Dimensions: 17.00 x 13.00
Loft
- Level: Second
- Dimensions: 12.00 x 8.00
Other
- Level: First
- Dimensions: 9.00 x 8.00
Heating
- Propane, Other, See Remarks
Cooling
- Other, See Remarks
Appliances
- Included: Dishwasher, Electric Water Heater, Gas Oven, Gas Range, Microwave, Refrigerator
- Laundry: Main Level
Features
- Breakfast Bar, Ceiling Fan(s), Cathedral Ceiling(s), Den, Eat-in Kitchen, Separate/Formal Living Room, Country Kitchen, Kitchen/Family Room Combo, Storage, Natural Woodwork, Loft, Bath in Primary Bedroom, Main Level Primary, Workshop
- Flooring: Carpet, Hardwood, Varies
- Basement: Full
- Number of fireplaces: 1
Interior area
- Total structure area: 2,536
- Total interior livable area: 2,536 sqft
Property
Parking
- Total spaces: 3
- Parking features: Detached, Electricity, Garage, Storage, Water Available, Driveway, Garage Door Opener
- Garage spaces: 3
Features
- Levels: Two
- Stories: 2
- Patio & porch: Covered, Porch
- Exterior features: Blacktop Driveway
- Fencing: Pet Fence
- Waterfront features: Pond
- Body of water: West Branch Creek
Lot
- Size: 111.30 Acres
- Dimensions: 1670 x 3422
- Features: Agricultural, Irregular Lot, Rural Lot
Details
- Additional structures: Barn(s), Outbuilding, Other, Shed(s), Storage
- Parcel number: 02488919200000010170010000
- Special conditions: Standard
- Horses can be raised: Yes
- Horse amenities: Horses Allowed
Construction
Type & style
- Home type: SingleFamily
- Architectural style: Farmhouse,Two Story
- Property subtype: Farm, Single Family Residence
Materials
- Frame, Vinyl Siding, Copper Plumbing
- Foundation: Poured
- Roof: Asphalt
Condition
- Resale
- Year built: 1850
Utilities & green energy
- Electric: Circuit Breakers
- Sewer: Septic Tank
- Water: Well
- Utilities for property: Electricity Connected, High Speed Internet Available
Green energy
- Energy generation: Solar
Community & neighborhood
Location
- Region: Cuba
Other
Other facts
- Listing terms: Conventional,FHA,VA Loan
Price history
| Date | Event | Price |
|---|---|---|
| 10/22/2025 | Sold | $615,000+0%$243/sqft |
Source: | ||
| 10/7/2025 | Pending sale | $614,900$242/sqft |
Source: | ||
| 9/8/2025 | Listing removed | $614,900$242/sqft |
Source: | ||
| 8/3/2025 | Contingent | $614,900$242/sqft |
Source: | ||
| 7/12/2025 | Listed for sale | $614,900+36.6%$242/sqft |
Source: | ||
Public tax history
| Year | Property taxes | Tax assessment |
|---|---|---|
| 2024 | -- | $223,000 |
| 2023 | -- | $223,000 +39.4% |
| 2022 | -- | $160,000 |
Find assessor info on the county website
Neighborhood: 14727
Nearby schools
GreatSchools rating
- 7/10Cuba Elementary SchoolGrades: PK-6Distance: 3 mi
- 3/10Cuba Rushford Middle SchoolGrades: 6-8Distance: 4.4 mi
- 7/10Cuba Rushford High SchoolGrades: 9-12Distance: 4.4 mi
Schools provided by the listing agent
- District: Cuba-Rushford
Source: NYSAMLSs. This data may not be complete. We recommend contacting the local school district to confirm school assignments for this home.
