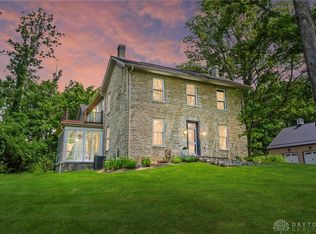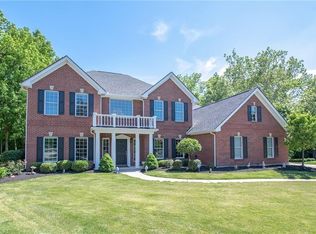Sold for $458,000 on 04/30/24
$458,000
9936 Atchison Rd, Dayton, OH 45458
3beds
2,055sqft
Single Family Residence
Built in 1955
1.59 Acres Lot
$494,300 Zestimate®
$223/sqft
$2,396 Estimated rent
Home value
$494,300
$465,000 - $524,000
$2,396/mo
Zestimate® history
Loading...
Owner options
Explore your selling options
What's special
A Most Livable, Lovely Quality Built Cape Cod Home on 1.58 Acres. Lots of Character. The Covered Front Porch welcomes you inside to the spaciousness of this updated property. Lots of Windows give a bright look. The inviting Kitchen features a Center Island, all Appliances, Breakfast Bar, & Pantry.
This spring and summer season is when you'll really appreciate the large deck & pretty screened in 18 x 18 Porch.
Main floor Primary Bedroom is a Plus! It has a sitting area and a walk-in closet. Two more bedrooms upstairs have architectural interest.
Full, clean Semi-finished Basement is great for storage.
Updates: Nat. Gas Furnace, Insulation added in Attic, New Driveway, Updated Primary Bath, Sump Pump w/Battery Backup, Re-built Fireplace w/Buck stove, Back doors & French Door, some new windows, new fence, Leaf Guard on Gutters,
Please note: This property is zoned Agricultural/Residential, Per Washington Twp Zoning. Chickens, and other animals are allowed. The animals and their buildings need to be 100 ft away from the neighboring homes.
The Zero Turn mower is negotiable.
(Fireplace/Chimney are not warranted. Sellers won't make repairs, if any are needed). Thank you for your interest in this wonderful home.
Zillow last checked: 8 hours ago
Listing updated: May 01, 2024 at 07:21am
Listed by:
Indy J Sumner (937)748-5500,
Coldwell Banker Heritage
Bought with:
Myrna Gazzerro, 2016006233
Coldwell Banker Heritage
Source: DABR MLS,MLS#: 906599 Originating MLS: Dayton Area Board of REALTORS
Originating MLS: Dayton Area Board of REALTORS
Facts & features
Interior
Bedrooms & bathrooms
- Bedrooms: 3
- Bathrooms: 2
- Full bathrooms: 2
- Main level bathrooms: 1
Primary bedroom
- Level: Main
- Dimensions: 12 x 25
Bedroom
- Level: Second
- Dimensions: 25 x 20
Bedroom
- Level: Second
- Dimensions: 13 x 25
Dining room
- Level: Main
- Dimensions: 10 x 12
Entry foyer
- Level: Main
- Dimensions: 4 x 4
Family room
- Level: Main
- Dimensions: 26 x 13
Great room
- Level: Main
- Dimensions: 26 x 13
Kitchen
- Features: Eat-in Kitchen
- Level: Main
- Dimensions: 17 x 13
Screened porch
- Level: Main
- Dimensions: 18 x 18
Utility room
- Level: Basement
- Dimensions: 9 x 7
Heating
- Forced Air, Natural Gas
Cooling
- Central Air, Heat Pump, Whole House Fan
Appliances
- Included: Dishwasher, Microwave, Range, Refrigerator, Electric Water Heater
Features
- Ceiling Fan(s), Kitchen Island, Kitchen/Family Room Combo, Pantry, Walk-In Closet(s)
- Windows: Bay Window(s), Double Hung, Double Pane Windows
- Basement: Full,Partially Finished
- Number of fireplaces: 1
- Fireplace features: One, Insert, Wood Burning
Interior area
- Total structure area: 2,055
- Total interior livable area: 2,055 sqft
Property
Parking
- Total spaces: 2
- Parking features: Attached, Garage, Two Car Garage, Garage Door Opener
- Attached garage spaces: 2
Features
- Levels: One and One Half
- Patio & porch: Deck, Patio, Porch
- Exterior features: Deck, Fence, Porch, Patio, Storage
Lot
- Size: 1.59 Acres
- Dimensions: 1.58
Details
- Additional structures: Shed(s)
- Parcel number: O67038070025
- Zoning: Residential,Agricultural
- Zoning description: Residential,Agricultural
Construction
Type & style
- Home type: SingleFamily
- Architectural style: Cape Cod
- Property subtype: Single Family Residence
Materials
- Frame, Stone, Synthetic Stucco, Vinyl Siding
Condition
- Year built: 1955
Utilities & green energy
- Sewer: Septic Tank
- Water: Public
- Utilities for property: Septic Available, Water Available
Community & neighborhood
Security
- Security features: Smoke Detector(s)
Location
- Region: Dayton
- Subdivision: Mrs
Other
Other facts
- Listing terms: Conventional,FHA,VA Loan
Price history
| Date | Event | Price |
|---|---|---|
| 4/30/2024 | Sold | $458,000-1.7%$223/sqft |
Source: | ||
| 3/26/2024 | Pending sale | $465,900$227/sqft |
Source: DABR MLS #906599 Report a problem | ||
| 3/20/2024 | Price change | $465,900-4.7%$227/sqft |
Source: DABR MLS #906599 Report a problem | ||
| 3/16/2024 | Listed for sale | $488,900+11.6%$238/sqft |
Source: DABR MLS #906599 Report a problem | ||
| 7/20/2022 | Sold | $437,900-2.7%$213/sqft |
Source: Public Record Report a problem | ||
Public tax history
| Year | Property taxes | Tax assessment |
|---|---|---|
| 2024 | $10,106 +8.8% | $150,620 |
| 2023 | $9,286 +21.8% | $150,620 +54% |
| 2022 | $7,624 -0.3% | $97,800 |
Find assessor info on the county website
Neighborhood: 45458
Nearby schools
GreatSchools rating
- 6/10W O Cline Elementary SchoolGrades: 2-5Distance: 1.8 mi
- 7/10Magsig Middle SchoolGrades: 6-8Distance: 2 mi
- 8/10Centerville High SchoolGrades: 9-12Distance: 1.8 mi
Schools provided by the listing agent
- District: Centerville
Source: DABR MLS. This data may not be complete. We recommend contacting the local school district to confirm school assignments for this home.
Get a cash offer in 3 minutes
Find out how much your home could sell for in as little as 3 minutes with a no-obligation cash offer.
Estimated market value
$494,300
Get a cash offer in 3 minutes
Find out how much your home could sell for in as little as 3 minutes with a no-obligation cash offer.
Estimated market value
$494,300

