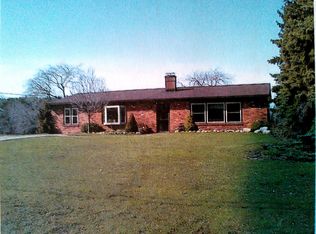Sold for $256,000 on 07/02/25
$256,000
9936 Ravenna Rd, Chardon, OH 44024
3beds
1,696sqft
Single Family Residence
Built in 1955
1 Acres Lot
$265,800 Zestimate®
$151/sqft
$2,017 Estimated rent
Home value
$265,800
Estimated sales range
Not available
$2,017/mo
Zestimate® history
Loading...
Owner options
Explore your selling options
What's special
Welcome home to this unique ranch-style home located just one mile north of the historic Chardon Square, where local charm meets vibrant restaurants, boutique shopping, and year-round events. Set back from the road on a picturesque 1-acre lot, this home offers peaceful privacy with a long driveway and a dedicated turn-around area for convenient and safe access. Step inside to a light-filled interior where natural light pours into every room. The welcoming living space features a cozy fireplace and vaulted ceilings. The spacious kitchen, boasts modern appliances all replaced in 2022, along with a new washer and dryer to make everyday living effortless. Enjoy three bedrooms, including a generously sized primary suite, large enough to function as a second living room, reading lounge, or creative studio - flexibility to suit your needs. The full bathroom has been completely remodeled with stylish finishes. A new front storm door and new water softening system add comfort and convenience. Major upgrades bring peace of mind: Roof, gas furnace, and central air were all replaced in 2018 and HWT in 2021. With a mostly flat yard and just a few trees, there's room to roam, garden, entertain, or simply relax and soak in the serenity. Big Creek Park and Tupelo Pond are just a mile down the road and offer fishing and trails to explore. This is more than a house, it's a lifestyle! Don't miss your chance to live in one of the most desirable locations, with classic ranch-style charm. Schedule your showing today!
Zillow last checked: 8 hours ago
Listing updated: July 01, 2025 at 09:36am
Listed by:
Judie Crockett judie@thecrockettteam.com440-974-7444,
Howard Hanna,
Erin E Stockdale 440-227-3194,
Howard Hanna
Bought with:
Frank J Slemc, 2014003196
CENTURY 21 Asa Cox Homes
Source: MLS Now,MLS#: 5124873Originating MLS: Lake Geauga Area Association of REALTORS
Facts & features
Interior
Bedrooms & bathrooms
- Bedrooms: 3
- Bathrooms: 2
- Full bathrooms: 1
- 1/2 bathrooms: 1
- Main level bathrooms: 2
- Main level bedrooms: 3
Primary bedroom
- Description: Flooring: Luxury Vinyl Tile
- Level: First
Bedroom
- Description: Flooring: Carpet
- Level: First
Bedroom
- Description: Flooring: Carpet
- Level: First
Bathroom
- Description: Flooring: Luxury Vinyl Tile
- Level: First
Eat in kitchen
- Description: Flooring: Ceramic Tile
- Level: First
Living room
- Description: Flooring: Luxury Vinyl Tile
- Features: Fireplace, Vaulted Ceiling(s)
- Level: First
Heating
- Forced Air, Gas
Cooling
- Central Air
Appliances
- Included: Dryer, Dishwasher, Range, Refrigerator, Washer
- Laundry: Main Level
Features
- Beamed Ceilings, Built-in Features, Eat-in Kitchen, Vaulted Ceiling(s)
- Basement: Partial
- Number of fireplaces: 1
- Fireplace features: Family Room
Interior area
- Total structure area: 1,696
- Total interior livable area: 1,696 sqft
- Finished area above ground: 1,696
Property
Parking
- Parking features: Attached, Basement, Garage, Gravel
- Attached garage spaces: 1
Features
- Levels: One
- Stories: 1
Lot
- Size: 1 Acres
- Features: Back Yard, Front Yard, Landscaped, Few Trees
Details
- Parcel number: 06081000
- Special conditions: Standard
Construction
Type & style
- Home type: SingleFamily
- Architectural style: Ranch
- Property subtype: Single Family Residence
Materials
- Frame, Vinyl Siding
- Roof: Asphalt,Fiberglass
Condition
- Year built: 1955
Utilities & green energy
- Sewer: Septic Tank
- Water: Well
Community & neighborhood
Community
- Community features: Park, Restaurant, Shopping
Location
- Region: Chardon
- Subdivision: Chardon #2
Other
Other facts
- Listing agreement: Exclusive Right To Sell
Price history
| Date | Event | Price |
|---|---|---|
| 7/2/2025 | Sold | $256,000-6.9%$151/sqft |
Source: Public Record Report a problem | ||
| 5/27/2025 | Pending sale | $275,000$162/sqft |
Source: MLS Now #5124873 Report a problem | ||
| 5/23/2025 | Price change | $275,000+11.8%$162/sqft |
Source: MLS Now #5124873 Report a problem | ||
| 8/18/2022 | Pending sale | $245,900+2.5%$145/sqft |
Source: | ||
| 8/15/2022 | Sold | $240,000-2.4%$142/sqft |
Source: | ||
Public tax history
| Year | Property taxes | Tax assessment |
|---|---|---|
| 2024 | $2,897 +7.3% | $60,200 |
| 2023 | $2,701 +11.2% | $60,200 +36.9% |
| 2022 | $2,429 +0.5% | $43,960 |
Find assessor info on the county website
Neighborhood: 44024
Nearby schools
GreatSchools rating
- 7/10Chardon Middle SchoolGrades: 4-7Distance: 0.9 mi
- 8/10Chardon High SchoolGrades: 8-12Distance: 1 mi
Schools provided by the listing agent
- District: Chardon LSD - 2803
Source: MLS Now. This data may not be complete. We recommend contacting the local school district to confirm school assignments for this home.
Get a cash offer in 3 minutes
Find out how much your home could sell for in as little as 3 minutes with a no-obligation cash offer.
Estimated market value
$265,800
Get a cash offer in 3 minutes
Find out how much your home could sell for in as little as 3 minutes with a no-obligation cash offer.
Estimated market value
$265,800
