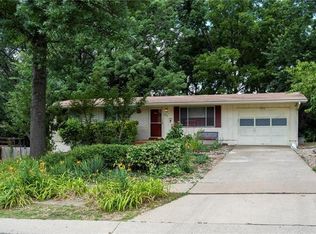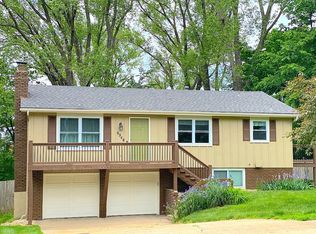Back on Market with no fault to seller - we selected the wrong contract!! This one owner home is much larger than it appears when driving by. Stop, come in and enjoy the space. With a finished lower level this home has amazing space and potential. Three bedrooms, one and one-half bathrooms, kitchen/Dining combo, large family room in the lower level that walks out, Newer Refrigerator, Washer and Dryer to remain with the sale. Bathroom toilets have been replaced. Seller finished the basement with fun in mind. The dry bar pulls out and the top door opens for access to the HVAC. Large Family room and an Office they used as a bedroom. Closets and storage provided next to the office. Storage shed in backyard. There is a great park at the top of the street (on 99th) for children. Bring your creativity and make this home a showstopper! Bring your investors, rehabbers, or those loving to update - the bones of this home are solid.
This property is off market, which means it's not currently listed for sale or rent on Zillow. This may be different from what's available on other websites or public sources.

