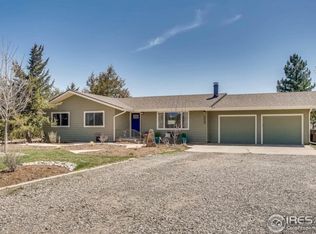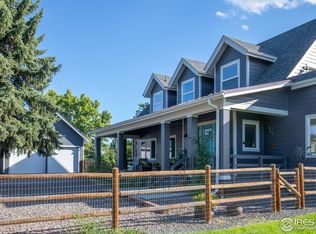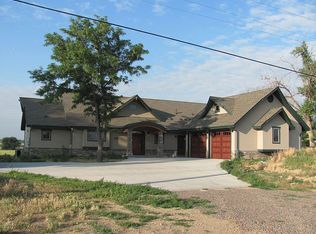Sold for $989,000
$989,000
9938 Plateau Rd, Longmont, CO 80504
3beds
1,328sqft
Single Family Residence
Built in 1972
2.21 Acres Lot
$978,400 Zestimate®
$745/sqft
$2,888 Estimated rent
Home value
$978,400
Estimated sales range
Not available
$2,888/mo
Zestimate® history
Loading...
Owner options
Explore your selling options
What's special
Charming Country Living with Modern Conveniences - Nestled in the outskirts of Longmont, this picturesque property combines the tranquility of rural living with close proximity to city amenities. Situated on a spacious 2.2 acre lot, this home offers stunning views of Colorado's natural beauty. Featuring 3 bedrooms and 2 bathrooms, this home offers great space with opportunity to expand. A thoughtfully designed interior with hardwood floors, an updated kitchen with granite countertops and stainless steel appliances, and an open-concept living area. Expansive yard space, perfect for entertaining, gardening, or enjoying breathtaking sunsets. Conveniently located just minutes from Longmont, with easy access to shopping, dining, trails and parks. This unique property is perfect for anyone who appreciates the balance of country charm and contemporary living. Don't miss your opportunity to call this stunning property your own! More interior photos next week!
Zillow last checked: 8 hours ago
Listing updated: October 20, 2025 at 06:55pm
Listed by:
Sara Vaughn 3034436161,
LIV Sotheby's Intl Realty
Bought with:
Carey Fine, 100052190
Equity Colorado-Front Range
Source: IRES,MLS#: 1023191
Facts & features
Interior
Bedrooms & bathrooms
- Bedrooms: 3
- Bathrooms: 2
- Full bathrooms: 1
- 3/4 bathrooms: 1
- Main level bathrooms: 2
Primary bedroom
- Description: Wood
- Features: 3/4 Primary Bath
- Level: Main
- Area: 154 Square Feet
- Dimensions: 11 x 14
Bedroom 2
- Description: Wood
- Level: Main
- Area: 156 Square Feet
- Dimensions: 12 x 13
Bedroom 3
- Description: Wood
- Level: Main
- Area: 108 Square Feet
- Dimensions: 9 x 12
Kitchen
- Description: Tile
- Level: Main
- Area: 144 Square Feet
- Dimensions: 12 x 12
Laundry
- Level: Main
Living room
- Level: Main
Heating
- Forced Air
Cooling
- Ceiling Fan(s)
Appliances
- Included: Electric Range, Dishwasher, Refrigerator, Washer, Dryer, Microwave, Disposal
Features
- Eat-in Kitchen, Open Floorplan, Workshop, Kitchen Island
- Flooring: Wood
- Windows: Window Coverings
- Basement: None
Interior area
- Total structure area: 1,328
- Total interior livable area: 1,328 sqft
- Finished area above ground: 1,328
- Finished area below ground: 0
Property
Parking
- Total spaces: 2
- Parking features: RV Access/Parking
- Attached garage spaces: 2
- Details: Attached
Features
- Levels: One
- Stories: 1
- Patio & porch: Patio
- Exterior features: Sprinkler System
- Fencing: Partial,Wood,Chain Link
- Has view: Yes
- View description: Plains View
Lot
- Size: 2.21 Acres
- Features: Wooded, Evergreen Trees, Deciduous Trees, Level, Paved
Details
- Additional structures: Storage
- Parcel number: R0051593
- Zoning: A
- Special conditions: Private Owner
- Horses can be raised: Yes
- Horse amenities: Horse(s) Allowed
Construction
Type & style
- Home type: SingleFamily
- Architectural style: Cottage
- Property subtype: Single Family Residence
Materials
- Frame
- Roof: Composition
Condition
- New construction: No
- Year built: 1972
Utilities & green energy
- Electric: Xcel
- Gas: Xcel
- Sewer: Septic Tank
- Water: District
- Utilities for property: Natural Gas Available, Electricity Available, Cable Available, High Speed Avail
Community & neighborhood
Security
- Security features: Fire Alarm
Location
- Region: Longmont
- Subdivision: East County
Other
Other facts
- Listing terms: Cash,Conventional,FHA,VA Loan
- Road surface type: Asphalt
Price history
| Date | Event | Price |
|---|---|---|
| 1/15/2025 | Sold | $989,000+4.1%$745/sqft |
Source: | ||
| 12/17/2024 | Pending sale | $950,000$715/sqft |
Source: | ||
| 12/13/2024 | Listed for sale | $950,000+58.3%$715/sqft |
Source: | ||
| 7/11/2018 | Sold | $600,000-4%$452/sqft |
Source: Public Record Report a problem | ||
| 6/6/2018 | Pending sale | $625,000$471/sqft |
Source: RE/MAX ALLIANCE #4118656 Report a problem | ||
Public tax history
| Year | Property taxes | Tax assessment |
|---|---|---|
| 2025 | $6,606 +1.3% | $64,094 -9% |
| 2024 | $6,519 +29.2% | $70,429 -1% |
| 2023 | $5,046 -1.3% | $71,114 +44.4% |
Find assessor info on the county website
Neighborhood: 80504
Nearby schools
GreatSchools rating
- 4/10Indian Peaks Elementary SchoolGrades: PK-5Distance: 0.9 mi
- 3/10Sunset Middle SchoolGrades: 6-8Distance: 1 mi
- 9/10Niwot High SchoolGrades: 9-12Distance: 2.2 mi
Schools provided by the listing agent
- Elementary: Indian Peaks
- Middle: Sunset Middle
- High: Niwot
Source: IRES. This data may not be complete. We recommend contacting the local school district to confirm school assignments for this home.
Get a cash offer in 3 minutes
Find out how much your home could sell for in as little as 3 minutes with a no-obligation cash offer.
Estimated market value$978,400
Get a cash offer in 3 minutes
Find out how much your home could sell for in as little as 3 minutes with a no-obligation cash offer.
Estimated market value
$978,400


