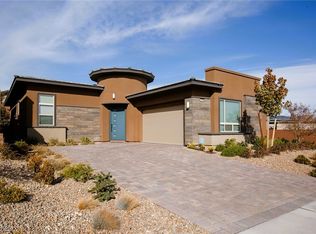Closed
$1,295,000
9938 Regency Canyon Way, Spring Valley, NV 89148
3beds
2,410sqft
Single Family Residence
Built in 2021
6,098.4 Square Feet Lot
$1,281,700 Zestimate®
$537/sqft
$6,462 Estimated rent
Home value
$1,281,700
$1.15M - $1.42M
$6,462/mo
Zestimate® history
Loading...
Owner options
Explore your selling options
What's special
When you step into this luxurious Sundance model in the exclusive Regency at Summerlin , a premier 55+ guard-gated community, you will want to call it home. Note the unique chevron design tile wall upon entry and envision a life of vibrant style and functionality. The kitchen is a chef's dream with premium JennAir appliances, stacked cabinets, double ovens, pot filler and a spacious island that is great for entertaining. The expansive family room boasts voluminous ceilings and a stunning fireplace. The primary bedroom is a serene retreat with a spa-inspired bathroom with a rain head shower and multi-function handshower. The generously sized walk-in closet features custom shelving. Motorized blinds in the great room and primary suite. Relax in the tranquil backyard in the pool and spa or barbecue on the covered patio which features a fireplace and pizza oven. The garage has an epoxy floor and storage cabinets. Visit the clubhouse and check out the many amenities and activities.
Zillow last checked: 8 hours ago
Listing updated: July 03, 2025 at 10:52am
Listed by:
Mary Geidel BS.0024189 (702)275-8850,
BHHS Nevada Properties
Bought with:
Penny Darragh, S.0174424
Real Broker LLC
Source: LVR,MLS#: 2663503 Originating MLS: Greater Las Vegas Association of Realtors Inc
Originating MLS: Greater Las Vegas Association of Realtors Inc
Facts & features
Interior
Bedrooms & bathrooms
- Bedrooms: 3
- Bathrooms: 3
- Full bathrooms: 1
- 3/4 bathrooms: 1
- 1/2 bathrooms: 1
Primary bedroom
- Description: Ceiling Fan,Ceiling Light,Custom Closet,Pbr Separate From Other,Walk-In Closet(s)
- Dimensions: 19x15
Bedroom 2
- Description: Custom Closet,TV/ Cable
- Dimensions: 14x11
Bedroom 3
- Description: Closet
- Dimensions: 14x13
Dining room
- Description: Formal Dining Room
- Dimensions: 14x14
Great room
- Description: Downstairs,Surround Sound
- Dimensions: 17x16
Kitchen
- Description: Breakfast Bar/Counter,Breakfast Nook/Eating Area,Man Made Woodor Laminate Flooring,Marble/Stone Countertops,Stainless Steel Appliances
Heating
- Central, Gas
Cooling
- Central Air, Electric
Appliances
- Included: Built-In Electric Oven, Double Oven, Dryer, Dishwasher, Gas Cooktop, Disposal, Microwave, Refrigerator, Washer
- Laundry: Gas Dryer Hookup, Main Level, Laundry Room
Features
- Bedroom on Main Level, Ceiling Fan(s), Primary Downstairs, Window Treatments
- Flooring: Ceramic Tile, Laminate
- Windows: Blinds, Low-Emissivity Windows, Window Treatments
- Number of fireplaces: 2
- Fireplace features: Gas, Great Room, Outside
Interior area
- Total structure area: 2,410
- Total interior livable area: 2,410 sqft
Property
Parking
- Total spaces: 2
- Parking features: Epoxy Flooring, Garage, Garage Door Opener, Inside Entrance, Private, Shelves
- Garage spaces: 2
Features
- Stories: 1
- Patio & porch: Covered, Patio
- Exterior features: Built-in Barbecue, Barbecue, Patio
- Has private pool: Yes
- Pool features: In Ground, Private, Pool/Spa Combo, Community
- Has spa: Yes
- Fencing: Block,Back Yard,Wrought Iron
Lot
- Size: 6,098 sqft
- Features: Desert Landscaping, Landscaped, < 1/4 Acre
Details
- Parcel number: 17606217041
- Zoning description: Single Family
- Horse amenities: None
Construction
Type & style
- Home type: SingleFamily
- Architectural style: One Story
- Property subtype: Single Family Residence
Materials
- Roof: Tile
Condition
- Excellent,Resale
- Year built: 2021
Details
- Builder model: Sundance
- Builder name: Toll Bros
Utilities & green energy
- Electric: Photovoltaics None
- Sewer: Public Sewer
- Water: Public
- Utilities for property: Cable Available
Green energy
- Energy efficient items: Windows
Community & neighborhood
Security
- Security features: Gated Community
Community
- Community features: Pool
Senior living
- Senior community: Yes
Location
- Region: Spring Valley
- Subdivision: Regency
HOA & financial
HOA
- Has HOA: Yes
- HOA fee: $65 monthly
- Amenities included: Clubhouse, Fitness Center, Gated, Indoor Pool, Pickleball, Pool, Racquetball, Guard, Spa/Hot Tub, Security, Tennis Court(s)
- Services included: Maintenance Grounds, Recreation Facilities, Security
- Association name: Summerlin South
- Association phone: 702-791-4600
- Second HOA fee: $350 monthly
Other
Other facts
- Listing agreement: Exclusive Right To Sell
- Listing terms: Cash,Conventional,VA Loan
Price history
| Date | Event | Price |
|---|---|---|
| 7/3/2025 | Sold | $1,295,000-4.1%$537/sqft |
Source: | ||
| 6/8/2025 | Pending sale | $1,350,000$560/sqft |
Source: | ||
| 5/2/2025 | Price change | $1,350,000-3.5%$560/sqft |
Source: | ||
| 3/9/2025 | Listed for sale | $1,399,000+13.5%$580/sqft |
Source: | ||
| 6/30/2022 | Sold | $1,232,361$511/sqft |
Source: Public Record Report a problem | ||
Public tax history
| Year | Property taxes | Tax assessment |
|---|---|---|
| 2025 | $9,657 +8.4% | $318,179 +2.5% |
| 2024 | $8,911 +7.9% | $310,333 +407.2% |
| 2023 | $8,257 +540.7% | $61,186 +0.3% |
Find assessor info on the county website
Neighborhood: Spring Valley
Nearby schools
GreatSchools rating
- 6/10Shelley Berkley Elementary SchoolGrades: PK-5Distance: 0.2 mi
- 6/10Wilbur & Theresa Faiss Middle SchoolGrades: 6-8Distance: 0.6 mi
- 4/10Sierra Vista High SchoolGrades: 9-12Distance: 2.6 mi
Schools provided by the listing agent
- Elementary: Shelley, Berkley,Shelley, Berkley
- Middle: Faiss, Wilbur & Theresa
- High: Sierra Vista High
Source: LVR. This data may not be complete. We recommend contacting the local school district to confirm school assignments for this home.
Get a cash offer in 3 minutes
Find out how much your home could sell for in as little as 3 minutes with a no-obligation cash offer.
Estimated market value
$1,281,700
