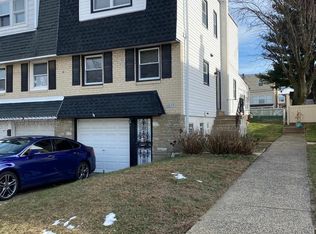Sold for $435,000 on 05/12/25
$435,000
9939 Medway Rd, Philadelphia, PA 19115
4beds
1,770sqft
Single Family Residence
Built in 1956
3,226 Square Feet Lot
$438,500 Zestimate®
$246/sqft
$2,485 Estimated rent
Home value
$438,500
$403,000 - $478,000
$2,485/mo
Zestimate® history
Loading...
Owner options
Explore your selling options
What's special
Welcome to 9939 Medway Rd, a charming townhouse nestled in the heart of Philadelphia. This beautifully Fully remodeled attach/row house offers a seamless blend of comfort and style with high end designer features across 4 inviting bedrooms and 2 well-appointed full modern bathrooms. Step inside to discover a spacious interior featuring seven rooms with plenty of lighting and accent lights. each thoughtfully designed to enhance your living experience. The versatile flooring includes carpet, tile, and luxury vinyl, providing both functionality and aesthetic appeal throughout the home. The modern open style and specious kitchen with high end stainless-steel appliances and solid cabinets offers a lot of storage with luxury touches and will be the spot to entertain the guests while preparing that delicious dinner. The bathrooms are a standout feature, with ceramic finishes and a double sinks in both bathrooms, ensuring elegance and convenience. The home's layout is perfect for both relaxing and entertaining, with ample space to suit your needs. Venture outside to find your own private oasis. A serene patio invites you to unwind or host gatherings, while the private yard offers a tranquil escape for outdoor enjoyment. Whether you're sipping your morning coffee or enjoying an evening under the stars, this outdoor space is sure to delight. Situated in a vibrant area, this twin provides easy access to a variety of amenities and local attractions. Experience the perfect balance of urban living and personal retreat at 9939 Medway Rd. Don't miss the opportunity to make this exceptional property your own. Schedule a viewing today and discover the endless possibilities that await in this delightful Philadelphia home.
Zillow last checked: 8 hours ago
Listing updated: May 12, 2025 at 05:15pm
Listed by:
Alexander Shulzhenko 267-738-0886,
Compass RE,
Co-Listing Agent: Valiantsina Shulzhenko 814-232-2478,
Compass RE
Bought with:
ZILOLA MURODOVA
Skyline Realtors, LLC
Source: Bright MLS,MLS#: PAPH2445836
Facts & features
Interior
Bedrooms & bathrooms
- Bedrooms: 4
- Bathrooms: 2
- Full bathrooms: 2
Primary bedroom
- Level: Unspecified
Primary bedroom
- Level: Upper
- Area: 156 Square Feet
- Dimensions: 12 X 13
Bedroom 1
- Level: Upper
- Area: 128 Square Feet
- Dimensions: 8 X 16
Bedroom 2
- Level: Upper
- Area: 91 Square Feet
- Dimensions: 13 X 7
Dining room
- Level: Main
- Area: 135 Square Feet
- Dimensions: 15 X 9
Family room
- Level: Main
- Area: 192 Square Feet
- Dimensions: 16 X 12
Kitchen
- Features: Kitchen - Gas Cooking
- Level: Main
- Area: 128 Square Feet
- Dimensions: 16 X 8
Living room
- Level: Main
- Area: 288 Square Feet
- Dimensions: 18 X 16
Heating
- Forced Air, Natural Gas
Cooling
- Central Air, Electric
Appliances
- Included: Self Cleaning Oven, Dishwasher, Disposal, Gas Water Heater
- Laundry: In Basement
Features
- Ceiling Fan(s), Eat-in Kitchen, Dry Wall
- Flooring: Carpet, Tile/Brick
- Basement: Full
- Has fireplace: No
Interior area
- Total structure area: 1,770
- Total interior livable area: 1,770 sqft
- Finished area above ground: 1,170
- Finished area below ground: 600
Property
Parking
- Total spaces: 1
- Parking features: Other, Asphalt, Driveway, Attached
- Attached garage spaces: 1
- Has uncovered spaces: Yes
Accessibility
- Accessibility features: None
Features
- Levels: Two
- Stories: 2
- Patio & porch: Patio
- Pool features: None
- Fencing: Other
Lot
- Size: 3,226 sqft
- Dimensions: 27.00 x 120.00
Details
- Additional structures: Above Grade, Below Grade
- Parcel number: 581214300
- Zoning: RSA3
- Special conditions: Standard
Construction
Type & style
- Home type: SingleFamily
- Architectural style: Straight Thru
- Property subtype: Single Family Residence
- Attached to another structure: Yes
Materials
- Masonry
- Foundation: Block
- Roof: Flat
Condition
- Excellent
- New construction: No
- Year built: 1956
- Major remodel year: 2025
Utilities & green energy
- Electric: 100 Amp Service
- Sewer: Public Sewer
- Water: Public
- Utilities for property: Natural Gas Available, Fiber Optic
Community & neighborhood
Location
- Region: Philadelphia
- Subdivision: Pine Valley
- Municipality: PHILADELPHIA
Other
Other facts
- Listing agreement: Exclusive Right To Sell
- Listing terms: Conventional
- Ownership: Fee Simple
Price history
| Date | Event | Price |
|---|---|---|
| 5/12/2025 | Sold | $435,000-1.1%$246/sqft |
Source: | ||
| 4/14/2025 | Contingent | $439,900$249/sqft |
Source: | ||
| 4/3/2025 | Price change | $439,900-2.2%$249/sqft |
Source: | ||
| 3/17/2025 | Price change | $449,900-1.1%$254/sqft |
Source: | ||
| 2/16/2025 | Listed for sale | $455,000+121.2%$257/sqft |
Source: | ||
Public tax history
| Year | Property taxes | Tax assessment |
|---|---|---|
| 2025 | $4,471 +26.4% | $319,400 +26.4% |
| 2024 | $3,537 | $252,700 |
| 2023 | $3,537 +19% | $252,700 |
Find assessor info on the county website
Neighborhood: Bustleton
Nearby schools
GreatSchools rating
- 7/10Greenberg Joseph SchoolGrades: K-8Distance: 1.2 mi
- 2/10Washington George High SchoolGrades: 9-12Distance: 0.7 mi
Schools provided by the listing agent
- District: Philadelphia City
Source: Bright MLS. This data may not be complete. We recommend contacting the local school district to confirm school assignments for this home.

Get pre-qualified for a loan
At Zillow Home Loans, we can pre-qualify you in as little as 5 minutes with no impact to your credit score.An equal housing lender. NMLS #10287.
Sell for more on Zillow
Get a free Zillow Showcase℠ listing and you could sell for .
$438,500
2% more+ $8,770
With Zillow Showcase(estimated)
$447,270