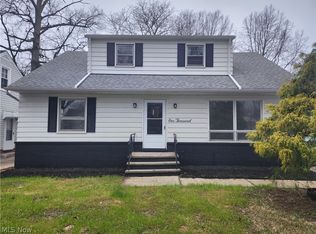Sold for $180,000 on 12/04/24
$180,000
994 Chelston Rd, Cleveland, OH 44121
4beds
2,660sqft
Single Family Residence
Built in 1958
7,348.57 Square Feet Lot
$189,200 Zestimate®
$68/sqft
$1,593 Estimated rent
Home value
$189,200
$172,000 - $208,000
$1,593/mo
Zestimate® history
Loading...
Owner options
Explore your selling options
What's special
Charming Cape Cod on Quiet Dead-End Street** Welcome home to this delightful 4-bedroom, 1-bathroom Cape Cod, nestled on a peaceful dead-end street. The home boasts newly installed carpet, with the original hardwood floors preserved beneath. The second floor showcases beautiful original hardwood flooring throughout, adding warmth and character. The kitchen has been tastefully updated, offering modern amenities while maintaining a cozy feel. You'll love the recently renovated bathroom, designed with style and comfort in mind. The partially finished basement provides extra space for a home office, playroom, or additional storage. Step outside to enjoy the partially private patio, perfect for relaxing or entertaining. With a spacious 2 ½ car garage, there’s plenty of room for parking and storage. This home is a true gem, combining charm, convenience, and modern updates in a quiet neighborhood setting. Don’t miss the opportunity to make it yours!
Zillow last checked: 8 hours ago
Listing updated: December 05, 2024 at 11:18am
Listing Provided by:
Morgan Coleman morgancoleman@stoufferrealty.com216-773-0532,
Berkshire Hathaway HomeServices Stouffer Realty,
Mandy E Pajerski 440-503-2481,
Berkshire Hathaway HomeServices Stouffer Realty
Bought with:
Allie Carr, 2014001370
Berkshire Hathaway HomeServices Professional Realty
Source: MLS Now,MLS#: 5077465 Originating MLS: Stark Trumbull Area REALTORS
Originating MLS: Stark Trumbull Area REALTORS
Facts & features
Interior
Bedrooms & bathrooms
- Bedrooms: 4
- Bathrooms: 1
- Full bathrooms: 1
- Main level bathrooms: 1
- Main level bedrooms: 2
Bedroom
- Description: Flooring: Carpet
- Level: First
- Dimensions: 13 x 13
Bedroom
- Description: Flooring: Carpet
- Level: First
- Dimensions: 13 x 10
Bedroom
- Description: Flooring: Wood
- Level: Second
- Dimensions: 12 x 10
Bedroom
- Description: Flooring: Wood
- Level: Second
- Dimensions: 14 x 14
Bathroom
- Description: Flooring: Linoleum
- Level: First
- Dimensions: 10 x 6
Dining room
- Description: Flooring: Carpet
- Level: First
- Dimensions: 10 x 9
Eat in kitchen
- Description: Flooring: Linoleum
- Level: First
- Dimensions: 11 x 8
Living room
- Description: Flooring: Carpet
- Level: First
- Dimensions: 21 x 13
Other
- Description: Flooring: Other
- Level: Second
- Dimensions: 8 x 7
Heating
- Forced Air
Cooling
- None
Features
- Basement: Full,Partially Finished
- Has fireplace: No
Interior area
- Total structure area: 2,660
- Total interior livable area: 2,660 sqft
- Finished area above ground: 1,596
- Finished area below ground: 1,064
Property
Parking
- Total spaces: 2
- Parking features: Detached, Garage, Garage Door Opener
- Garage spaces: 2
Features
- Levels: Two
- Stories: 2
Lot
- Size: 7,348 sqft
Details
- Parcel number: 70214073
Construction
Type & style
- Home type: SingleFamily
- Architectural style: Bungalow
- Property subtype: Single Family Residence
Materials
- Aluminum Siding
- Roof: Asphalt
Condition
- Year built: 1958
Details
- Warranty included: Yes
Utilities & green energy
- Sewer: Public Sewer
- Water: Public
Community & neighborhood
Location
- Region: Cleveland
- Subdivision: Rosemere
Price history
| Date | Event | Price |
|---|---|---|
| 12/4/2024 | Sold | $180,000+5.9%$68/sqft |
Source: | ||
| 11/25/2024 | Pending sale | $170,000$64/sqft |
Source: | ||
| 11/5/2024 | Contingent | $170,000$64/sqft |
Source: | ||
| 10/31/2024 | Price change | $170,000-12.8%$64/sqft |
Source: | ||
| 10/14/2024 | Listed for sale | $195,000+134.9%$73/sqft |
Source: | ||
Public tax history
Tax history is unavailable.
Neighborhood: 44121
Nearby schools
GreatSchools rating
- 9/10Adrian Elementary SchoolGrades: K-3Distance: 0.1 mi
- 5/10Memorial Junior High SchoolGrades: 7-8Distance: 1.1 mi
- 5/10Brush High SchoolGrades: 9-12Distance: 1.3 mi
Schools provided by the listing agent
- District: South Euclid-Lyndhurst - 1829
Source: MLS Now. This data may not be complete. We recommend contacting the local school district to confirm school assignments for this home.

Get pre-qualified for a loan
At Zillow Home Loans, we can pre-qualify you in as little as 5 minutes with no impact to your credit score.An equal housing lender. NMLS #10287.
Sell for more on Zillow
Get a free Zillow Showcase℠ listing and you could sell for .
$189,200
2% more+ $3,784
With Zillow Showcase(estimated)
$192,984