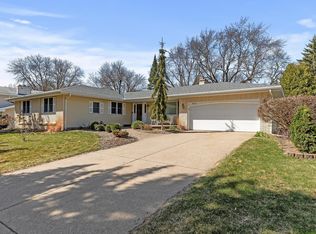Closed
$592,500
9940 Oxborough Rd, Bloomington, MN 55437
4beds
2,860sqft
Single Family Residence
Built in 1968
0.29 Acres Lot
$603,400 Zestimate®
$207/sqft
$3,241 Estimated rent
Home value
$603,400
$555,000 - $658,000
$3,241/mo
Zestimate® history
Loading...
Owner options
Explore your selling options
What's special
Welcome to this stunningly updated 2-story home in highly sought-after West Bloomington! Thoughtfully renovated from top to bottom, this residence features custom-built cabinetry throughout, offering both beauty and functionality in every room. The heart of the home features an amazing kitchen, complete with sleek stainless steel appliances, quartz countertops, and a spacious center island—perfect for entertaining and everyday living. New flooring runs throughout the home, enhancing the fresh, modern feel. Enjoy the convenience of a main floor laundry room and unwind in the incredible 3-season porch overlooking the fully fenced backyard—ideal for relaxing summer evenings. The cozy family room invites you in with charming wood beams, a wood-burning fireplace, and a walk-up bar for added comfort and style. Upstairs, you’ll find four generously sized bedrooms and two beautifully updated bathrooms. The primary suite boasts a private 3/4 bath with brand-new tile, while the main hallway bathroom features a large vanity and custom cabinetry to meet all your storage needs. This move-in-ready gem combines timeless design with modern upgrades in a fantastic location. Don’t miss your chance to make it yours!
Zillow last checked: 8 hours ago
Listing updated: September 10, 2025 at 09:24am
Listed by:
Zach Skattum 651-485-4550,
RE/MAX Advantage Plus
Bought with:
Renee B Wilson
Edina Realty, Inc.
Source: NorthstarMLS as distributed by MLS GRID,MLS#: 6734239
Facts & features
Interior
Bedrooms & bathrooms
- Bedrooms: 4
- Bathrooms: 3
- Full bathrooms: 1
- 3/4 bathrooms: 1
- 1/2 bathrooms: 1
Bedroom 1
- Level: Upper
- Area: 208 Square Feet
- Dimensions: 16x13
Bedroom 2
- Level: Upper
- Area: 121 Square Feet
- Dimensions: 11x11
Bedroom 3
- Level: Upper
- Area: 132 Square Feet
- Dimensions: 12x11
Bedroom 4
- Level: Upper
- Area: 132 Square Feet
- Dimensions: 12x11
Dining room
- Level: Main
- Area: 100 Square Feet
- Dimensions: 10x10
Family room
- Level: Main
- Area: 312 Square Feet
- Dimensions: 24x13
Kitchen
- Level: Main
- Area: 130 Square Feet
- Dimensions: 13x10
Laundry
- Level: Main
- Area: 90 Square Feet
- Dimensions: 10x9
Living room
- Level: Main
- Area: 182 Square Feet
- Dimensions: 14x13
Other
- Level: Main
- Area: 225 Square Feet
- Dimensions: 15x15
Heating
- Forced Air
Cooling
- Central Air
Appliances
- Included: Dishwasher, Disposal, Humidifier, Gas Water Heater, Microwave, Range, Refrigerator, Stainless Steel Appliance(s)
Features
- Basement: Unfinished
- Number of fireplaces: 1
- Fireplace features: Brick, Wood Burning
Interior area
- Total structure area: 2,860
- Total interior livable area: 2,860 sqft
- Finished area above ground: 2,150
- Finished area below ground: 0
Property
Parking
- Total spaces: 2
- Parking features: Attached
- Attached garage spaces: 2
- Details: Garage Dimensions (24x20)
Accessibility
- Accessibility features: None
Features
- Levels: Modified Two Story
- Stories: 2
- Patio & porch: Covered, Deck, Front Porch, Rear Porch, Screened
- Fencing: Chain Link
Lot
- Size: 0.29 Acres
- Dimensions: 138 x 97
- Features: Many Trees
Details
- Additional structures: Storage Shed
- Foundation area: 1252
- Parcel number: 1802724310052
- Zoning description: Residential-Single Family
Construction
Type & style
- Home type: SingleFamily
- Property subtype: Single Family Residence
Materials
- Brick/Stone, Vinyl Siding
- Roof: Asphalt
Condition
- Age of Property: 57
- New construction: No
- Year built: 1968
Utilities & green energy
- Gas: Natural Gas
- Sewer: City Sewer/Connected
- Water: City Water/Connected
Community & neighborhood
Location
- Region: Bloomington
- Subdivision: Normandale Highlands 05th Add
HOA & financial
HOA
- Has HOA: No
Price history
| Date | Event | Price |
|---|---|---|
| 6/24/2025 | Sold | $592,500+3.1%$207/sqft |
Source: | ||
| 6/13/2025 | Pending sale | $574,900$201/sqft |
Source: | ||
| 6/9/2025 | Listing removed | $574,900$201/sqft |
Source: | ||
| 6/6/2025 | Listed for sale | $574,900+88.5%$201/sqft |
Source: | ||
| 3/10/2025 | Sold | $305,000$107/sqft |
Source: Public Record Report a problem | ||
Public tax history
| Year | Property taxes | Tax assessment |
|---|---|---|
| 2025 | $5,455 +6.2% | $444,000 +3.8% |
| 2024 | $5,137 +5.1% | $427,800 +0.2% |
| 2023 | $4,887 +7.1% | $427,000 +2.4% |
Find assessor info on the county website
Neighborhood: 55437
Nearby schools
GreatSchools rating
- 8/10Olson Elementary SchoolGrades: K-5Distance: 0.4 mi
- 8/10Olson Middle SchoolGrades: 6-8Distance: 0.4 mi
- 8/10Jefferson Senior High SchoolGrades: 9-12Distance: 0.6 mi
Get a cash offer in 3 minutes
Find out how much your home could sell for in as little as 3 minutes with a no-obligation cash offer.
Estimated market value$603,400
Get a cash offer in 3 minutes
Find out how much your home could sell for in as little as 3 minutes with a no-obligation cash offer.
Estimated market value
$603,400
