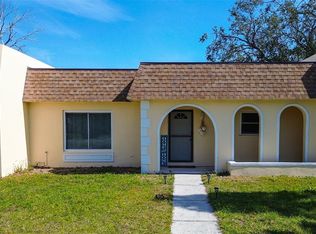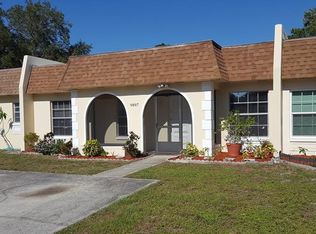Sold for $309,000
$309,000
9941 85th St, Seminole, FL 33777
3beds
1,260sqft
Villa
Built in 1977
4,979 Square Feet Lot
$300,500 Zestimate®
$245/sqft
$2,238 Estimated rent
Home value
$300,500
$273,000 - $331,000
$2,238/mo
Zestimate® history
Loading...
Owner options
Explore your selling options
What's special
This totally updated, move-in ready villa is conveniently located in the sought after community of Bent Tree. Low HOA fees and a nice central location make it ideal for retirement! It is an end unit with an attractive curb appeal and sits in a NON flood zone. The bright, open plan includes: living/family room, casual dining area, updated kitchen with breakfast bar, master bedroom with updated private bath & walk-in closet, guest/2nd bedroom, den/3rd bedroom, updated hall bath, laundry closet with full size washer & dryer, PLUS rear screened and open front porches PERFECT for your morning coffee & evening glass of wine. There are additional closets in the hallway as well as attic storage and an exterior closet. The abundant indoor & outdoor living spaces make this great for entertaining. The unit also features the following updates, KITCHEN: custom cabinets with hardware, black granite counters, stainless sink with faucet, decorative backsplash, and stainless steel appliances, MASTER & HALL BATHS: vanities, faucets, mirrored medicine cabinets, toilets, and custom tiled walk-in shower and tub, INTERIOR: efficient wood laminate & tile flooring, windows, shades, valences, knock-down ceilings (no popcorn here), electrical box, 6-panel doors with bronze hardware, light fixtures, ceiling fans, pendant lights, recessed lights, AND crown molding, EXTERIOR: bamboo porch shades, 3-zone sprinkler system, and roof (2018). Community amenities include a recreation area with gated in-ground pool & sunning deck, clubhouse, tennis, basketball, shuffleboard, and dog park. It sits adjacent to a tranquil pond. For buyers that may need it, there's also a separate boat & RV parking area. Bent Tree is located near restaurants, banks, supermarkets, countless shopping hubs and just a short drive from Indian Rocks Beach & Redington Shores. This is a MUST SEE for buyers seeking a tastefully updated, move-in ready villa in a convenient Seminole location.
Zillow last checked: 8 hours ago
Listing updated: June 09, 2025 at 06:32pm
Listing Provided by:
Pete Dagios 727-365-3425,
DUNEDIN REALTY LLC 727-734-2180
Bought with:
Tammy McCurdy, 3472242
RE/MAX COLLECTIVE
Source: Stellar MLS,MLS#: TB8340011 Originating MLS: Suncoast Tampa
Originating MLS: Suncoast Tampa

Facts & features
Interior
Bedrooms & bathrooms
- Bedrooms: 3
- Bathrooms: 2
- Full bathrooms: 2
Primary bedroom
- Features: Ceiling Fan(s), En Suite Bathroom, Walk-In Closet(s)
- Level: First
- Area: 154 Square Feet
- Dimensions: 11x14
Bedroom 2
- Features: Ceiling Fan(s), Built-in Closet
- Level: First
- Area: 110 Square Feet
- Dimensions: 10x11
Bedroom 3
- Features: Ceiling Fan(s), Built-in Closet
- Level: First
- Area: 100 Square Feet
- Dimensions: 10x10
Primary bathroom
- Features: Shower No Tub
- Level: First
- Area: 40 Square Feet
- Dimensions: 5x8
Bathroom 2
- Features: Exhaust Fan, Tub With Shower
- Level: First
- Area: 40 Square Feet
- Dimensions: 5x8
Balcony porch lanai
- Level: First
- Area: 96 Square Feet
- Dimensions: 6x16
Balcony porch lanai
- Level: First
- Area: 90 Square Feet
- Dimensions: 6x15
Dining room
- Features: Breakfast Bar, Ceiling Fan(s)
- Level: First
- Area: 140 Square Feet
- Dimensions: 10x14
Kitchen
- Features: Breakfast Bar, Granite Counters
- Level: First
- Area: 110 Square Feet
- Dimensions: 10x11
Living room
- Features: Ceiling Fan(s)
- Level: First
- Area: 240 Square Feet
- Dimensions: 12x20
Heating
- Central, Electric
Cooling
- Central Air
Appliances
- Included: Dishwasher, Disposal, Dryer, Electric Water Heater, Microwave, Range, Refrigerator, Washer
- Laundry: In Kitchen, Laundry Closet
Features
- Ceiling Fan(s), Crown Molding, Living Room/Dining Room Combo, Open Floorplan, Stone Counters, Thermostat, Walk-In Closet(s)
- Flooring: Carpet, Laminate, Tile
- Doors: Sliding Doors
- Windows: Shades, Window Treatments
- Has fireplace: No
- Common walls with other units/homes: End Unit
Interior area
- Total structure area: 1,446
- Total interior livable area: 1,260 sqft
Property
Parking
- Parking features: Assigned, Boat, On Street, Parking Pad, RV Access/Parking
- Has uncovered spaces: Yes
Features
- Levels: One
- Stories: 1
- Patio & porch: Covered, Front Porch, Rear Porch, Screened
- Exterior features: Lighting, Rain Gutters, Sidewalk, Sprinkler Metered, Storage
- Pool features: Gunite, In Ground, Outside Bath Access
- Has view: Yes
- View description: Garden
Lot
- Size: 4,979 sqft
- Dimensions: 47 x 105
- Features: Corner Lot, In County, Level, Near Golf Course, Sidewalk, Above Flood Plain
- Residential vegetation: Mature Landscaping
Details
- Additional structures: Storage
- Parcel number: 243015082530050040
- Zoning: RPD-10
- Special conditions: None
Construction
Type & style
- Home type: SingleFamily
- Architectural style: Florida
- Property subtype: Villa
Materials
- Block
- Foundation: Slab
- Roof: Built-Up
Condition
- Completed
- New construction: No
- Year built: 1977
Utilities & green energy
- Sewer: Public Sewer
- Water: Public
- Utilities for property: BB/HS Internet Available, Cable Available, Electricity Connected, Public, Sewer Connected, Sprinkler Meter, Street Lights, Water Connected
Community & neighborhood
Community
- Community features: Association Recreation - Owned, Clubhouse, Deed Restrictions, Dog Park, Pool, Sidewalks, Special Community Restrictions, Tennis Court(s)
Location
- Region: Seminole
- Subdivision: BENT TREE
HOA & financial
HOA
- Has HOA: Yes
- HOA fee: $43 monthly
- Amenities included: Basketball Court, Clubhouse, Fence Restrictions, Other, Pool, Recreation Facilities, Shuffleboard Court, Storage, Tennis Court(s)
- Services included: Community Pool, Manager, Pool Maintenance, Recreational Facilities
- Association name: Prestige PM / Jennifer Geiger
- Association phone: 727-230-1977
Other fees
- Pet fee: $0 monthly
Other financial information
- Total actual rent: 0
Other
Other facts
- Listing terms: Cash,Conventional
- Ownership: Fee Simple
- Road surface type: Paved
Price history
| Date | Event | Price |
|---|---|---|
| 4/4/2025 | Sold | $309,000-1.9%$245/sqft |
Source: | ||
| 3/2/2025 | Pending sale | $314,900$250/sqft |
Source: | ||
| 1/18/2025 | Listed for sale | $314,9000%$250/sqft |
Source: | ||
| 8/3/2023 | Sold | $315,000$250/sqft |
Source: | ||
| 7/12/2023 | Pending sale | $315,000$250/sqft |
Source: | ||
Public tax history
| Year | Property taxes | Tax assessment |
|---|---|---|
| 2024 | $1,770 +85.5% | $142,076 +59.6% |
| 2023 | $954 +4.6% | $89,002 +3% |
| 2022 | $912 +0.3% | $86,410 +3% |
Find assessor info on the county website
Neighborhood: Bent Tree Estates
Nearby schools
GreatSchools rating
- 9/10Bardmoor Elementary SchoolGrades: PK-5Distance: 0.6 mi
- 5/10Osceola Middle SchoolGrades: 6-8Distance: 1.1 mi
- 3/10Dixie M. Hollins High SchoolGrades: 9-12Distance: 3.9 mi
Schools provided by the listing agent
- Elementary: Bardmoor Elementary-PN
- Middle: Osceola Middle-PN
- High: Dixie Hollins High-PN
Source: Stellar MLS. This data may not be complete. We recommend contacting the local school district to confirm school assignments for this home.
Get a cash offer in 3 minutes
Find out how much your home could sell for in as little as 3 minutes with a no-obligation cash offer.
Estimated market value$300,500
Get a cash offer in 3 minutes
Find out how much your home could sell for in as little as 3 minutes with a no-obligation cash offer.
Estimated market value
$300,500

