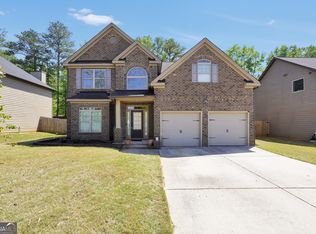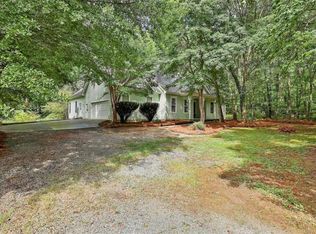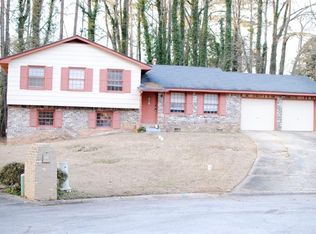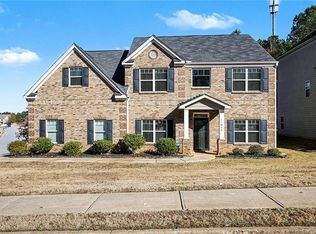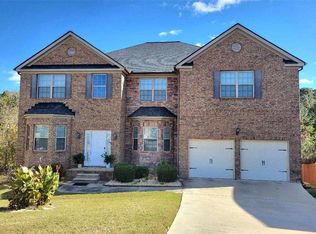**This home is eligible for a 10K Down payment and closing cost assistance grant for first time home buyers. If you are not a 1st time home buyer, you could qualify for 100% financing**. Welcome to this spacious, light-filled home in the desirable Patriot's Pointe subdivision. Step inside to a grand two-story foyer bathed in an abundance of natural light, setting the tone for the elegance found throughout. The formal dining room showcases a stunning coffered ceiling, and the elegant kitchen is perfect for hosting gatherings and special occasions. This well-designed home offers 5 bedrooms and 3 full bathrooms, including a convenient bedroom and full bath on the main level, ideal for guests or multigenerational living. The impressive owner's suite features a private sitting room, a spa-like bathroom with his and her sinks, and a large walk-in closet. Oversized secondary bedrooms provide ample space and comfort for everyone. Thoughtfully designed with both style and functionality in mind, this home offers generous living space, classic architectural details, and a layout that suits today's lifestyle-all enhanced by the home's bright, airy feel. Ideally located minutes from the Fayetteville Pavilion, this home is also a short drive to McDonough, Peachtree City, Atlanta Motor Speedway, Hartsfield-Jackson International Airport, filming studios, outdoor recreation, and a variety of popular dining spots. A must-see home in a sought-after community-this one truly has the space and light you've been looking for.
Active
Price cut: $26K (2/25)
$387,000
9941 Musket Ridge Cir, Jonesboro, GA 30238
5beds
--sqft
Est.:
Single Family Residence, Residential
Built in 2016
7,840.8 Square Feet Lot
$386,300 Zestimate®
$--/sqft
$19/mo HOA
What's special
Spacious light-filled homeLarge walk-in closet
- 58 days |
- 269 |
- 12 |
Zillow last checked: 8 hours ago
Listing updated: 17 hours ago
Listing Provided by:
Audrey Sherrod,
Virtual Properties Realty.com 770-495-5050
Source: FMLS GA,MLS#: 7696029
Tour with a local agent
Facts & features
Interior
Bedrooms & bathrooms
- Bedrooms: 5
- Bathrooms: 3
- Full bathrooms: 3
- Main level bathrooms: 1
- Main level bedrooms: 1
Rooms
- Room types: Family Room, Laundry
Primary bedroom
- Features: Oversized Master, Sitting Room
- Level: Oversized Master, Sitting Room
Bedroom
- Features: Oversized Master, Sitting Room
Primary bathroom
- Features: Double Vanity, Separate Tub/Shower, Soaking Tub, Vaulted Ceiling(s)
Dining room
- Features: Separate Dining Room
Kitchen
- Features: Breakfast Bar, Breakfast Room, Eat-in Kitchen, Pantry, Solid Surface Counters
Heating
- Electric, Forced Air
Cooling
- Ceiling Fan(s), Central Air, Electric
Appliances
- Included: Dishwasher, Electric Range, Electric Water Heater, Microwave, Refrigerator
- Laundry: Laundry Room, Lower Level, Mud Room
Features
- Double Vanity, Entrance Foyer 2 Story, High Ceilings, High Ceilings 9 ft Lower, High Ceilings 9 ft Main, High Ceilings 9 ft Upper, High Speed Internet, Tray Ceiling(s), Walk-In Closet(s)
- Flooring: Carpet, Hardwood, Vinyl
- Windows: Bay Window(s), Shutters
- Basement: None
- Attic: Pull Down Stairs
- Number of fireplaces: 1
- Fireplace features: Factory Built, Family Room
- Common walls with other units/homes: No Common Walls
Interior area
- Total structure area: 0
- Finished area above ground: 2,736
- Finished area below ground: 0
Video & virtual tour
Property
Parking
- Total spaces: 2
- Parking features: Attached, Garage
- Attached garage spaces: 2
Accessibility
- Accessibility features: None
Features
- Levels: Two
- Stories: 2
- Patio & porch: Covered, Front Porch, Patio
- Exterior features: Private Yard, No Dock
- Pool features: None
- Spa features: None
- Fencing: None
- Has view: Yes
- View description: City
- Waterfront features: None
- Body of water: None
Lot
- Size: 7,840.8 Square Feet
- Features: Level, Private
Details
- Additional structures: None
- Parcel number: 05180A B019
- Other equipment: None
- Horse amenities: None
Construction
Type & style
- Home type: SingleFamily
- Architectural style: Traditional
- Property subtype: Single Family Residence, Residential
Materials
- Brick, Brick Front, Other
- Foundation: Slab
- Roof: Composition
Condition
- Resale
- New construction: No
- Year built: 2016
Utilities & green energy
- Electric: None
- Sewer: Public Sewer
- Water: Public
- Utilities for property: Cable Available, Electricity Available, Underground Utilities, Water Available
Green energy
- Energy efficient items: None
- Energy generation: None
Community & HOA
Community
- Features: Homeowners Assoc, Playground, Street Lights
- Security: Smoke Detector(s)
- Subdivision: Patriots Pointe
HOA
- Has HOA: Yes
- HOA fee: $225 annually
Location
- Region: Jonesboro
Financial & listing details
- Tax assessed value: $359,100
- Annual tax amount: $5,007
- Date on market: 12/29/2025
- Cumulative days on market: 57 days
- Ownership: Fee Simple
- Electric utility on property: Yes
- Road surface type: Asphalt, Paved
Estimated market value
$386,300
$367,000 - $406,000
$2,388/mo
Price history
Price history
| Date | Event | Price |
|---|---|---|
| 2/25/2026 | Price change | $387,000-6.3% |
Source: | ||
| 1/10/2026 | Price change | $413,000-1.2% |
Source: | ||
| 12/29/2025 | Listed for sale | $418,000-1.6% |
Source: | ||
| 11/25/2025 | Listing removed | $425,000 |
Source: | ||
| 10/17/2025 | Listing removed | $3,000 |
Source: Zillow Rentals Report a problem | ||
| 9/26/2025 | Listed for rent | $3,000 |
Source: Zillow Rentals Report a problem | ||
| 7/28/2025 | Listed for sale | $425,000-3.4% |
Source: | ||
| 7/21/2025 | Listing removed | $440,000 |
Source: FMLS GA #7581797 Report a problem | ||
| 5/18/2025 | Listed for sale | $440,000+95.6% |
Source: | ||
| 6/24/2019 | Listing removed | $225,000 |
Source: Real Estate Expert Advisors #8549278 Report a problem | ||
| 3/23/2019 | Listed for sale | $225,000+11.6% |
Source: EXP Realty LLC #8549278 Report a problem | ||
| 7/14/2016 | Sold | $201,581 |
Source: | ||
Public tax history
Public tax history
| Year | Property taxes | Tax assessment |
|---|---|---|
| 2024 | $5,642 +39.8% | $143,640 +3.6% |
| 2023 | $4,034 +2.2% | $138,680 +26.5% |
| 2022 | $3,947 +16.2% | $109,600 +15.3% |
| 2021 | $3,397 +13% | $95,040 +12.8% |
| 2020 | $3,007 -3% | $84,234 -60.5% |
| 2019 | $3,099 -0.5% | $213,507 +148.8% |
| 2018 | $3,116 +7% | $85,820 +6.4% |
| 2017 | $2,912 +701.1% | $80,632 +907.9% |
| 2016 | $364 | $8,000 |
| 2015 | $364 +1.5% | -- |
| 2014 | $358 +142.3% | $2,800 |
| 2013 | $148 -59% | -- |
| 2012 | $360 -35.2% | -- |
| 2011 | $556 +15.3% | -- |
| 2010 | $482 -0.3% | -- |
| 2009 | $484 -33.4% | -- |
| 2008 | $726 +1.3% | -- |
| 2007 | $717 | -- |
Find assessor info on the county website
BuyAbility℠ payment
Est. payment
$2,175/mo
Principal & interest
$1814
Property taxes
$342
HOA Fees
$19
Climate risks
Neighborhood: 30238
Nearby schools
GreatSchools rating
- 5/10Hawthorne Elementary SchoolGrades: PK-5Distance: 2 mi
- 4/10Eddie White AcademyGrades: 6-8Distance: 4 mi
- 4/10Mundy's Mill High SchoolGrades: 9-12Distance: 0.6 mi
Schools provided by the listing agent
- Elementary: Hawthorne - Clayton
- Middle: Eddie White
- High: Mundys Mill
Source: FMLS GA. This data may not be complete. We recommend contacting the local school district to confirm school assignments for this home.
