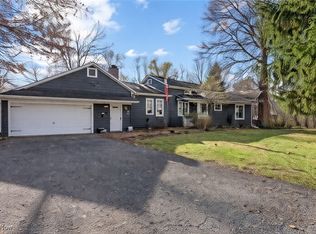Sold for $355,000
$355,000
9944 Hoose Rd, Mentor, OH 44060
4beds
2,142sqft
Single Family Residence
Built in 1966
0.82 Acres Lot
$375,000 Zestimate®
$166/sqft
$2,620 Estimated rent
Home value
$375,000
$356,000 - $394,000
$2,620/mo
Zestimate® history
Loading...
Owner options
Explore your selling options
What's special
This charming 4-bedroom, 2-bathroom, with a 2 car garage, home offers a perfect blend of modern updates and cozy features. The spacious living room features a gas fireplace, creating a warm and inviting atmosphere for gatherings. In addition to a family room, you'll find a delightful 4-season room, perfect for enjoying the changing seasons year-round. Step outside onto the exterior patio with a fully-equipped outdoor kitchen, making it an ideal spot for barbecues and entertaining. Situated on nearly an acre of land, the property includes a versatile he/she shed, offering endless possibilities for use. This property is a harmonious fusion of comfort, style, and outdoor living, making it a dream home for those seeking both relaxation and entertainment.
Zillow last checked: 8 hours ago
Listing updated: April 03, 2024 at 01:32pm
Listing Provided by:
Jeffrey Carducci jeffcarducci@gmail.com(440)749-5358,
McDowell Homes Real Estate Services
Bought with:
Kimberly R Austen, 2010003704
Platinum Real Estate
Source: MLS Now,MLS#: 4502056 Originating MLS: Lake Geauga Area Association of REALTORS
Originating MLS: Lake Geauga Area Association of REALTORS
Facts & features
Interior
Bedrooms & bathrooms
- Bedrooms: 4
- Bathrooms: 2
- Full bathrooms: 2
Primary bedroom
- Description: Flooring: Carpet
- Level: Second
- Dimensions: 13.00 x 11.00
Bedroom
- Description: Flooring: Carpet
- Level: Second
- Dimensions: 13.00 x 11.00
Bedroom
- Description: Flooring: Carpet
- Level: Second
- Dimensions: 14.00 x 11.00
Bedroom
- Description: Flooring: Carpet
- Level: Lower
- Dimensions: 11.00 x 10.00
Bathroom
- Description: Flooring: Ceramic Tile
- Level: Second
- Dimensions: 9.00 x 9.00
Bathroom
- Description: Flooring: Ceramic Tile
- Level: Lower
- Dimensions: 9.00 x 7.00
Eat in kitchen
- Description: Flooring: Wood
- Level: First
- Dimensions: 24.00 x 11.00
Family room
- Description: Flooring: Carpet
- Level: Lower
- Dimensions: 22.00 x 11.00
Laundry
- Level: Lower
- Dimensions: 22.00 x 13.00
Living room
- Description: Flooring: Carpet
- Features: Fireplace
- Level: First
- Dimensions: 19.00 x 11.00
Sunroom
- Level: First
- Dimensions: 24.00 x 13.00
Heating
- Forced Air, Fireplace(s), Gas
Cooling
- Central Air
Appliances
- Included: Dryer, Dishwasher, Disposal, Range, Refrigerator, Washer
Features
- Basement: Finished
- Number of fireplaces: 1
- Fireplace features: Gas
Interior area
- Total structure area: 2,142
- Total interior livable area: 2,142 sqft
- Finished area above ground: 2,142
Property
Parking
- Total spaces: 2
- Parking features: Attached, Direct Access, Electricity, Garage, Garage Door Opener, Paved
- Attached garage spaces: 2
Features
- Levels: One,Multi/Split
- Stories: 1
- Patio & porch: Patio
Lot
- Size: 0.82 Acres
- Features: Wooded
Details
- Additional structures: Shed(s)
- Parcel number: 10A0250000170
Construction
Type & style
- Home type: SingleFamily
- Architectural style: Split Level
- Property subtype: Single Family Residence
Materials
- Brick, Vinyl Siding
- Roof: Asphalt,Fiberglass
Condition
- Year built: 1966
Utilities & green energy
- Sewer: Public Sewer
- Water: Public
Community & neighborhood
Location
- Region: Mentor
- Subdivision: Morley Hills Estates Sub 1
Other
Other facts
- Listing terms: Cash,Conventional,FHA,VA Loan
Price history
| Date | Event | Price |
|---|---|---|
| 3/29/2024 | Sold | $355,000-1.4%$166/sqft |
Source: | ||
| 2/29/2024 | Pending sale | $359,900$168/sqft |
Source: | ||
| 1/24/2024 | Price change | $359,900-1.4%$168/sqft |
Source: | ||
| 11/22/2023 | Price change | $365,000-1.3%$170/sqft |
Source: | ||
| 11/3/2023 | Listed for sale | $369,900+8.8%$173/sqft |
Source: | ||
Public tax history
| Year | Property taxes | Tax assessment |
|---|---|---|
| 2024 | $4,846 -2% | $105,060 +10.2% |
| 2023 | $4,944 -0.6% | $95,300 |
| 2022 | $4,972 -0.3% | $95,300 |
Find assessor info on the county website
Neighborhood: 44060
Nearby schools
GreatSchools rating
- 7/10Hopkins Elementary SchoolGrades: K-5Distance: 1.6 mi
- 7/10Memorial Middle SchoolGrades: 6-8Distance: 2 mi
- 8/10Mentor High SchoolGrades: 9-12Distance: 3.6 mi
Schools provided by the listing agent
- District: Mentor EVSD - 4304
Source: MLS Now. This data may not be complete. We recommend contacting the local school district to confirm school assignments for this home.
Get pre-qualified for a loan
At Zillow Home Loans, we can pre-qualify you in as little as 5 minutes with no impact to your credit score.An equal housing lender. NMLS #10287.
Sell for more on Zillow
Get a Zillow Showcase℠ listing at no additional cost and you could sell for .
$375,000
2% more+$7,500
With Zillow Showcase(estimated)$382,500
