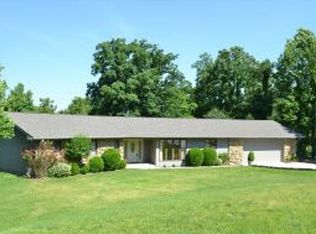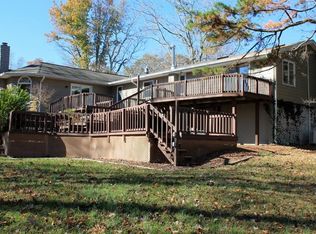Sold
$575,000
9945 E Gilmore Ridge Rd, Nashville, IN 47448
3beds
2,720sqft
Residential, Single Family Residence
Built in 1970
35.5 Acres Lot
$-- Zestimate®
$211/sqft
$2,212 Estimated rent
Home value
Not available
Estimated sales range
Not available
$2,212/mo
Zestimate® history
Loading...
Owner options
Explore your selling options
What's special
Welcome to your serene retreat nestled on 35.5 acres of wooded bliss! Lovely Brick Ranch home featuring 3 bedrooms two full baths with a walk out basement! The spacious living area is ideal for relaxation and entertaining, with a brick fireplace adding a touch of coziness on chilly evenings. Step outside to discover the detached pole barn, offering plenty of storage space for outdoor equipment, vehicles, or a workshop area for DIY enthusiasts. With its peaceful setting and abundance of natural beauty, this property is truly a nature lover's paradise.
Zillow last checked: 8 hours ago
Listing updated: November 05, 2025 at 02:01pm
Listing Provided by:
Chase Simpson 812-344-2559,
Carpenter, REALTORS®
Bought with:
Kendra Wagner
Dean Wagner LLC
Source: MIBOR as distributed by MLS GRID,MLS#: 21964873
Facts & features
Interior
Bedrooms & bathrooms
- Bedrooms: 3
- Bathrooms: 2
- Full bathrooms: 2
- Main level bathrooms: 2
- Main level bedrooms: 3
Primary bedroom
- Features: Luxury Vinyl Plank
- Level: Main
- Area: 143 Square Feet
- Dimensions: 13x11
Bedroom 2
- Level: Main
- Area: 130 Square Feet
- Dimensions: 10x13
Bedroom 3
- Level: Main
- Area: 130 Square Feet
- Dimensions: 10x13
Dining room
- Level: Main
- Area: 77 Square Feet
- Dimensions: 11x7
Kitchen
- Level: Main
- Area: 165 Square Feet
- Dimensions: 11x15
Living room
- Level: Main
- Area: 198 Square Feet
- Dimensions: 18x11
Heating
- Electric
Cooling
- Central Air
Appliances
- Included: Dryer, Microwave, Electric Oven, Refrigerator, Washer
- Laundry: In Basement
Features
- Basement: Unfinished
- Number of fireplaces: 1
- Fireplace features: Living Room
Interior area
- Total structure area: 2,720
- Total interior livable area: 2,720 sqft
- Finished area below ground: 0
Property
Parking
- Total spaces: 2
- Parking features: Attached, Gravel
- Attached garage spaces: 2
- Details: Garage Parking Other(Finished Garage)
Features
- Levels: One
- Stories: 1
- Patio & porch: Covered, Patio
Lot
- Size: 35.50 Acres
- Features: Not In Subdivision, Rural - Not Subdivision, Mature Trees, Wooded
Details
- Additional structures: Barn Pole
- Additional parcels included: 0100001000 Pt Sw Se 2381E 27.50A Plat 12 (26.50A Classified Forest)
- Parcel number: 530723400009000014
- Horse amenities: None
Construction
Type & style
- Home type: SingleFamily
- Architectural style: Ranch
- Property subtype: Residential, Single Family Residence
Materials
- Brick
- Foundation: Block
Condition
- New construction: No
- Year built: 1970
Utilities & green energy
- Water: Other
Community & neighborhood
Location
- Region: Nashville
- Subdivision: No Subdivision
Price history
| Date | Event | Price |
|---|---|---|
| 10/31/2025 | Sold | $575,000-11.5%$211/sqft |
Source: | ||
| 8/7/2025 | Pending sale | $650,000$239/sqft |
Source: | ||
| 3/6/2025 | Price change | $650,000-7%$239/sqft |
Source: | ||
| 1/1/2025 | Listed for sale | $699,000$257/sqft |
Source: | ||
| 8/8/2024 | Listing removed | $699,000$257/sqft |
Source: | ||
Public tax history
| Year | Property taxes | Tax assessment |
|---|---|---|
| 2024 | $984 +2.1% | $269,800 +20.7% |
| 2023 | $964 +43.5% | $223,500 +7.4% |
| 2022 | $672 -0.5% | $208,100 +20% |
Find assessor info on the county website
Neighborhood: 47448
Nearby schools
GreatSchools rating
- 8/10Unionville Elementary SchoolGrades: PK-6Distance: 8.7 mi
- 7/10Tri-North Middle SchoolGrades: 7-8Distance: 10.3 mi
- 9/10Bloomington High School NorthGrades: 9-12Distance: 11.3 mi
Get pre-qualified for a loan
At Zillow Home Loans, we can pre-qualify you in as little as 5 minutes with no impact to your credit score.An equal housing lender. NMLS #10287.

