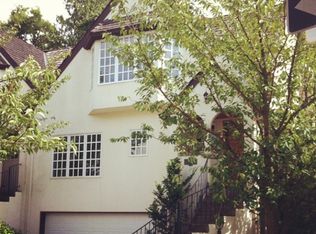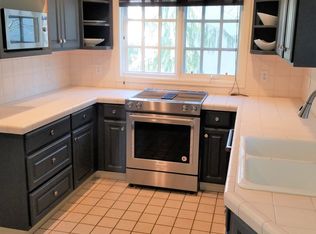Sold
$566,000
9946 NW Abbey Rd, Portland, OR 97229
2beds
1,840sqft
Residential
Built in 1997
-- sqft lot
$570,900 Zestimate®
$308/sqft
$2,999 Estimated rent
Home value
$570,900
$531,000 - $611,000
$2,999/mo
Zestimate® history
Loading...
Owner options
Explore your selling options
What's special
Located in the heart of Forest Heights, this attached home offers comfort and convenience. The spacious primary suite features charming bay windows and double closets, while two versatile bonus rooms—one on the main and one lower level—provide ideal spaces for an office, gym, or family room. Updated kitchen with granite counters, a stainless steel sink, and stainless steel appliances. Enjoy two large covered decks perfect for relaxing or entertaining. Within .1 miles of Mill Pond Park, restaurants, and scenic hiking trails. Fantastic schools and easy access to Sunset Transit Center and major freeways make this home an exceptional find in a desirable neighborhood.
Zillow last checked: 8 hours ago
Listing updated: August 21, 2025 at 05:26am
Listed by:
Scott Hall 503-860-9888,
Keller Williams Realty Professionals
Bought with:
William Johnson, 200705286
William E Johnson
Source: RMLS (OR),MLS#: 294625941
Facts & features
Interior
Bedrooms & bathrooms
- Bedrooms: 2
- Bathrooms: 3
- Full bathrooms: 2
- Partial bathrooms: 1
- Main level bathrooms: 1
Primary bedroom
- Level: Upper
Bedroom 2
- Level: Upper
Dining room
- Level: Main
Kitchen
- Level: Main
Living room
- Level: Main
Office
- Level: Main
Heating
- Forced Air
Appliances
- Included: Dishwasher, Disposal, Down Draft, Free-Standing Range, Free-Standing Refrigerator, Stainless Steel Appliance(s), Gas Water Heater
- Laundry: Laundry Room
Features
- Granite, High Ceilings, High Speed Internet, Pantry
- Flooring: Hardwood, Tile, Wall to Wall Carpet, Wood
- Number of fireplaces: 1
- Fireplace features: Gas
Interior area
- Total structure area: 1,840
- Total interior livable area: 1,840 sqft
Property
Parking
- Total spaces: 2
- Parking features: Driveway, Garage Door Opener, Attached, Oversized
- Attached garage spaces: 2
- Has uncovered spaces: Yes
Features
- Stories: 3
- Patio & porch: Covered Deck, Deck
- Has view: Yes
- View description: Trees/Woods
Lot
- Features: Trees, Wooded, SqFt 0K to 2999
Details
- Parcel number: R205907
Construction
Type & style
- Home type: SingleFamily
- Architectural style: English,Tudor
- Property subtype: Residential
- Attached to another structure: Yes
Materials
- Stucco
- Roof: Composition
Condition
- Resale
- New construction: No
- Year built: 1997
Utilities & green energy
- Gas: Gas
- Sewer: Public Sewer
- Water: Public
Community & neighborhood
Location
- Region: Portland
HOA & financial
HOA
- Has HOA: Yes
- HOA fee: $598 monthly
- Amenities included: Commons, Maintenance Grounds, Management
- Second HOA fee: $423 semi-annually
Other
Other facts
- Listing terms: Cash,Conventional,FHA,VA Loan
- Road surface type: Paved
Price history
| Date | Event | Price |
|---|---|---|
| 8/18/2025 | Sold | $566,000-1.6%$308/sqft |
Source: | ||
| 8/7/2025 | Pending sale | $575,000$313/sqft |
Source: | ||
| 8/1/2025 | Listed for sale | $575,000+88.5%$313/sqft |
Source: | ||
| 1/28/2005 | Sold | $305,000+12.1%$166/sqft |
Source: Public Record Report a problem | ||
| 9/25/2000 | Sold | $272,000$148/sqft |
Source: Public Record Report a problem | ||
Public tax history
| Year | Property taxes | Tax assessment |
|---|---|---|
| 2025 | $10,206 -0.9% | $421,120 +3% |
| 2024 | $10,299 +13.7% | $408,860 +3% |
| 2023 | $9,061 +3.2% | $396,960 +3% |
Find assessor info on the county website
Neighborhood: Northwest Heights
Nearby schools
GreatSchools rating
- 9/10Forest Park Elementary SchoolGrades: K-5Distance: 0.4 mi
- 5/10West Sylvan Middle SchoolGrades: 6-8Distance: 2.4 mi
- 8/10Lincoln High SchoolGrades: 9-12Distance: 4.5 mi
Schools provided by the listing agent
- Elementary: Forest Park
- Middle: West Sylvan
- High: Lincoln
Source: RMLS (OR). This data may not be complete. We recommend contacting the local school district to confirm school assignments for this home.
Get a cash offer in 3 minutes
Find out how much your home could sell for in as little as 3 minutes with a no-obligation cash offer.
Estimated market value$570,900
Get a cash offer in 3 minutes
Find out how much your home could sell for in as little as 3 minutes with a no-obligation cash offer.
Estimated market value
$570,900

