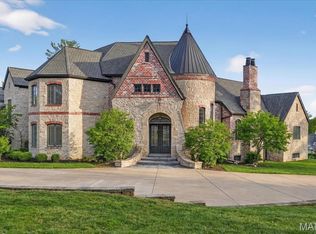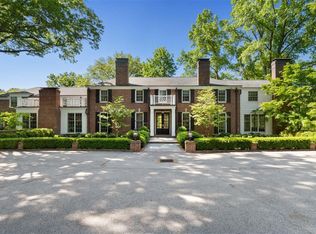Welcome to Galloway Manor, a private English Tudor Estate built in 1929, featuring modern amenities & renovations along the way. Boasting 9,000+/- sq ft of living space & 4.37 landscaped & manicured acres. Incredible 1.5 story home originally designed by famed architects Klipstein & Rathman. This gorgeous estate offers main floor master wing complete with massive bathroom fit for King & Queen. Tudor Hall is perfect for entertaining large crowds. Formal Dining room. 3 half baths. Large 2 story great room w/ wet bar. Chef's kitchen with Miehle, Wolf, & Subzero appliances complete with double ovens & dishwashers, large dining area. Vaulted Hearth room with tons of windows. Upper level offers 4 bedrooms, 3 full baths, & screened in porch. Upper level private office with balcony. Walk out Lower level with bar/kitchenette, state of the art media room, & 1/2 bath. Grounds feature a tennis court, saltwater pool, large outdoor fireplace, terraced gardens & paths throughout the lush vegetation.
This property is off market, which means it's not currently listed for sale or rent on Zillow. This may be different from what's available on other websites or public sources.

