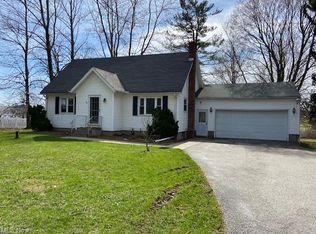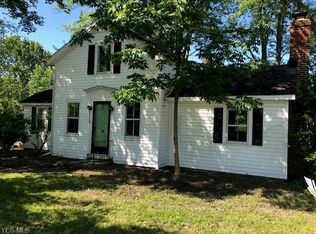Sold for $385,000 on 04/30/25
$385,000
9948 Old State Rd, Chardon, OH 44024
4beds
3,350sqft
Single Family Residence
Built in 1871
3.85 Acres Lot
$407,300 Zestimate®
$115/sqft
$2,688 Estimated rent
Home value
$407,300
Estimated sales range
Not available
$2,688/mo
Zestimate® history
Loading...
Owner options
Explore your selling options
What's special
Zoned Commercial/ Residential - the possibilities are endless here. Welcome to 9948 Old State Rd. This beautiful 4 Bedroom, 2 Bath century home is situated on almost 4 acres with beautiful landscaping. The huge wrap around porch welcomes you into this spacious home with several large living spaces, a Bar, and a gorgeous formal Dining Room perfect for entertaining. The timeless updated Eat-in Kitchen boasts tons of cabinet and counter space, updated appliances, a coffee bar and a huge dinette area. The first floor also features a good sized Bedroom, full Bath and Laundry. Upstairs you will find the Owners Bedroom with a huge walk-in closet, 2 more large Bedrooms and another updated Full Bath. This home also features a 3+ attached Garage, a partially finished Basement, a beautiful gazebo and a fully fenced in back yard. Updates to the home include: gas hookup ran to home 2022 (not connected, there if buyer chooses to pay to have it connected to home), kitchen remodel 2023, hardwood floors and carpet 2023, upstairs full bath 2022, fully fenced yard 2021, master closet addition 2021, hot water tank 2021, and septic, a/c and furnace all serviced 2023. You don’t want to miss this one!
Zillow last checked: 8 hours ago
Listing updated: April 30, 2025 at 10:55am
Listing Provided by:
Echo K Bosserman echobosserman@kw.com,
Keller Williams Greater Cleveland Northeast
Bought with:
Michael A Henry, 2014003328
EXP Realty, LLC.
Sierra Hummer, 2023001430
EXP Realty, LLC.
Source: MLS Now,MLS#: 5079815 Originating MLS: Lake Geauga Area Association of REALTORS
Originating MLS: Lake Geauga Area Association of REALTORS
Facts & features
Interior
Bedrooms & bathrooms
- Bedrooms: 4
- Bathrooms: 2
- Full bathrooms: 2
- Main level bathrooms: 1
- Main level bedrooms: 1
Heating
- Forced Air, Oil
Cooling
- Central Air
Appliances
- Included: Dryer, Dishwasher, Microwave, Range, Refrigerator, Washer
- Laundry: Laundry Closet, Main Level
Features
- Built-in Features, Entrance Foyer, Eat-in Kitchen, Bar, Natural Woodwork, Walk-In Closet(s)
- Basement: Partial,Partially Finished,Walk-Out Access
- Number of fireplaces: 2
- Fireplace features: Double Sided, Family Room, Living Room
Interior area
- Total structure area: 3,350
- Total interior livable area: 3,350 sqft
- Finished area above ground: 3,350
Property
Parking
- Total spaces: 3
- Parking features: Attached, Garage, Paved, Water Available
- Attached garage spaces: 3
Features
- Levels: Two
- Stories: 2
- Patio & porch: Covered, Wrap Around
- Fencing: Fenced,Full
Lot
- Size: 3.85 Acres
Details
- Parcel number: 15101808
Construction
Type & style
- Home type: SingleFamily
- Architectural style: Colonial
- Property subtype: Single Family Residence
Materials
- Vinyl Siding
- Roof: Asphalt,Fiberglass
Condition
- Year built: 1871
Utilities & green energy
- Sewer: Septic Tank
- Water: Well
Community & neighborhood
Location
- Region: Chardon
- Subdivision: Bond Tr
Other
Other facts
- Listing terms: Cash,Conventional
Price history
| Date | Event | Price |
|---|---|---|
| 4/30/2025 | Sold | $385,000-10%$115/sqft |
Source: | ||
| 3/12/2025 | Contingent | $428,000$128/sqft |
Source: | ||
| 2/10/2025 | Price change | $428,000-1.6%$128/sqft |
Source: | ||
| 2/8/2025 | Listed for sale | $435,000$130/sqft |
Source: | ||
| 1/30/2025 | Contingent | $435,000$130/sqft |
Source: | ||
Public tax history
| Year | Property taxes | Tax assessment |
|---|---|---|
| 2024 | $5,054 +1.5% | $105,840 |
| 2023 | $4,980 +6.9% | $105,840 +29.7% |
| 2022 | $4,660 +12.4% | $81,620 |
Find assessor info on the county website
Neighborhood: 44024
Nearby schools
GreatSchools rating
- 7/10Chardon Middle SchoolGrades: 4-7Distance: 3.2 mi
- 8/10Chardon High SchoolGrades: 8-12Distance: 2.9 mi
Schools provided by the listing agent
- District: Chardon LSD - 2803
Source: MLS Now. This data may not be complete. We recommend contacting the local school district to confirm school assignments for this home.
Get a cash offer in 3 minutes
Find out how much your home could sell for in as little as 3 minutes with a no-obligation cash offer.
Estimated market value
$407,300
Get a cash offer in 3 minutes
Find out how much your home could sell for in as little as 3 minutes with a no-obligation cash offer.
Estimated market value
$407,300

