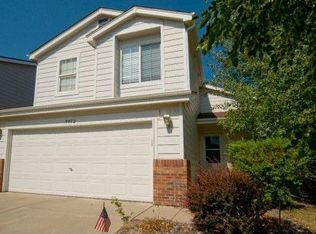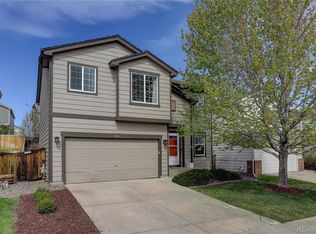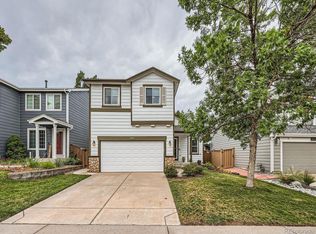Sold for $627,654
$627,654
9949 Saybrook Street, Highlands Ranch, CO 80126
3beds
2,639sqft
Single Family Residence
Built in 1998
4,487 Square Feet Lot
$607,900 Zestimate®
$238/sqft
$2,904 Estimated rent
Home value
$607,900
$578,000 - $638,000
$2,904/mo
Zestimate® history
Loading...
Owner options
Explore your selling options
What's special
Beautiful, move-in ready home now available in Highlands Ranch! This eye-catching 3-bedroom, 3-bathroom home has been lovingly maintained. The home has a highly functional floor plan. The main level consists of an updated kitchen with newer stainless-steel appliances, dining area, living room, and den, all of which receive an abundance of natural light in addition to a half bathroom, and laundry room.
The upper level includes three large bedrooms, a primary walk-in closet, two full bathrooms, and a large bonus loft space. The sizable loft on the upper level is perfect for a home office, media/game room, or second living space.
The home also includes a large 729 sqft basement which provides ample storage space, and potential for additional finished living space. The property boasts an outstanding yard, perfect for entertaining. The well-manicured yard consists of a covered patio, and an elevated gardening space with a smart sprinkler system for low maintenance.
Additionally, the home is situated near several parks and paved trails - perfect for those who enjoy spending time outdoors! Conveniently located near award-winning schools, shops, restaurants, and highly sought-after community amenities and recreational centers.
Zillow last checked: 8 hours ago
Listing updated: September 13, 2023 at 08:43pm
Listed by:
Sabrina Salinas 210-294-3427 sabrina@viprealestateco.com,
VIP Real Estate LLC
Bought with:
Dena Appleton, 100003136
Madison & Company Properties
Source: REcolorado,MLS#: 1786647
Facts & features
Interior
Bedrooms & bathrooms
- Bedrooms: 3
- Bathrooms: 3
- Full bathrooms: 2
- 1/2 bathrooms: 1
- Main level bathrooms: 1
Bedroom
- Level: Upper
Bedroom
- Level: Upper
Bedroom
- Level: Upper
Bathroom
- Level: Upper
Bathroom
- Level: Upper
Bathroom
- Level: Main
Family room
- Level: Main
Kitchen
- Level: Main
Laundry
- Level: Main
Living room
- Level: Main
Loft
- Level: Upper
Heating
- Forced Air, Natural Gas
Cooling
- Central Air
Appliances
- Included: Convection Oven, Cooktop, Dishwasher, Disposal, Dryer, Gas Water Heater, Microwave, Refrigerator, Self Cleaning Oven, Washer
Features
- Ceiling Fan(s), High Speed Internet, Radon Mitigation System, Walk-In Closet(s)
- Flooring: Carpet, Wood
- Windows: Double Pane Windows
- Basement: Interior Entry,Sump Pump,Unfinished
Interior area
- Total structure area: 2,639
- Total interior livable area: 2,639 sqft
- Finished area above ground: 1,910
- Finished area below ground: 0
Property
Parking
- Total spaces: 2
- Parking features: Concrete, Storage
- Attached garage spaces: 2
Features
- Levels: Two
- Stories: 2
- Patio & porch: Covered, Patio
- Exterior features: Garden, Private Yard, Rain Gutters, Smart Irrigation
- Fencing: Full
Lot
- Size: 4,487 sqft
- Features: Irrigated, Landscaped, Near Public Transit, Sprinklers In Front, Sprinklers In Rear
- Residential vegetation: Grassed, Mixed
Details
- Parcel number: R0403460
- Zoning: PDU
- Special conditions: Standard
Construction
Type & style
- Home type: SingleFamily
- Architectural style: Contemporary
- Property subtype: Single Family Residence
Materials
- Frame, Wood Siding
- Roof: Composition
Condition
- Updated/Remodeled
- Year built: 1998
Details
- Warranty included: Yes
Utilities & green energy
- Sewer: Public Sewer
- Water: Public
- Utilities for property: Cable Available, Electricity Connected, Internet Access (Wired), Natural Gas Connected
Community & neighborhood
Security
- Security features: Carbon Monoxide Detector(s), Radon Detector, Security System, Smoke Detector(s), Video Doorbell
Location
- Region: Highlands Ranch
- Subdivision: Stone Creek At Eastridge
HOA & financial
HOA
- Has HOA: Yes
- HOA fee: $159 quarterly
- Amenities included: Fitness Center, Park, Playground, Pool, Trail(s)
- Association name: Highlands Ranch Home Owners Association
- Association phone: 303-791-8958
Other
Other facts
- Listing terms: Cash,Conventional,FHA,VA Loan
- Ownership: Individual
- Road surface type: Paved
Price history
| Date | Event | Price |
|---|---|---|
| 9/10/2023 | Listing removed | -- |
Source: Zillow Rentals Report a problem | ||
| 9/2/2023 | Listed for rent | $2,750$1/sqft |
Source: Zillow Rentals Report a problem | ||
| 7/7/2023 | Sold | $627,654+55.6%$238/sqft |
Source: | ||
| 11/30/2017 | Sold | $403,500-1%$153/sqft |
Source: Public Record Report a problem | ||
| 10/25/2017 | Pending sale | $407,750$155/sqft |
Source: RE/MAX Leaders #3209666 Report a problem | ||
Public tax history
| Year | Property taxes | Tax assessment |
|---|---|---|
| 2025 | $3,682 +0.2% | $36,650 -14.3% |
| 2024 | $3,676 +29.4% | $42,750 -1% |
| 2023 | $2,840 -3.8% | $43,170 +38.9% |
Find assessor info on the county website
Neighborhood: 80126
Nearby schools
GreatSchools rating
- 7/10Sand Creek Elementary SchoolGrades: PK-6Distance: 2.2 mi
- 5/10Mountain Ridge Middle SchoolGrades: 7-8Distance: 1.2 mi
- 9/10Mountain Vista High SchoolGrades: 9-12Distance: 1.6 mi
Schools provided by the listing agent
- Elementary: Sage Canyon
- Middle: Mountain Ridge
- High: Mountain Vista
- District: Douglas RE-1
Source: REcolorado. This data may not be complete. We recommend contacting the local school district to confirm school assignments for this home.
Get a cash offer in 3 minutes
Find out how much your home could sell for in as little as 3 minutes with a no-obligation cash offer.
Estimated market value$607,900
Get a cash offer in 3 minutes
Find out how much your home could sell for in as little as 3 minutes with a no-obligation cash offer.
Estimated market value
$607,900


