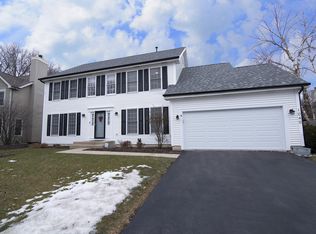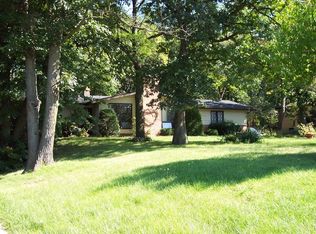Closed
$550,000
995 Bode Rd, Elgin, IL 60120
6beds
4,887sqft
Single Family Residence
Built in 1915
6 Acres Lot
$567,200 Zestimate®
$113/sqft
$4,518 Estimated rent
Home value
$567,200
$505,000 - $635,000
$4,518/mo
Zestimate® history
Loading...
Owner options
Explore your selling options
What's special
TENANTS HAVE MOVED OUT but property needs a lot of work! You can make this magnificent, custom home on almost 6 acres of prime residential land, now a "diamond in the rough" a true gem, or subdivide the 6 acres to construct other residences, townhomes etc. (Zoned R-2)It needs updating, full remodel, but check out the size and current move in condition while its future owner can contemplate what it could be-a beautiful generational home for their family. With a Master BR ensuite with an adjoining den on the main level, an oversized open kitchen with a separate dining area & a grand sized family room w a powder room & formal living room all on the first floor, you will never want for space. The other 3 BRs are all on the second floor w a full hall bath. The finished full basement has a kitchenette, large utility space, huge recreational room plus 2 additional BRs and an office or den, the walk out patio doors gives access to the endless 5+ acre land behind the property. A two tier deck guarantees fun summer months while the location is a perfect oasis close to urban amenities. NOTE: PROPERTY SOLD "AS IS" "WHERE IS" Furnace, roof, 2 furnaces, 2 water heaters, 2 A/C all 15+ years. BOOK APPOINTMENTS ONLINE. Make this your dream home, or make it a residential development while you can ! Motivated seller says sell. ON THE LEFT and back of the home are ALL residential properties average selling price $375K for the smallest ranch homes w no basement. OWNER HAS NO MAINTENANCE RECORDS FOR WELL AND SEPTIC. Clean out is being scheduled.
Zillow last checked: 8 hours ago
Listing updated: March 25, 2025 at 01:18am
Listing courtesy of:
Maria Wildoer, CSC 847-912-3997,
Realty Executives Advance
Bought with:
Jamie Carlson
Redfin Corporation
Source: MRED as distributed by MLS GRID,MLS#: 12042603
Facts & features
Interior
Bedrooms & bathrooms
- Bedrooms: 6
- Bathrooms: 4
- Full bathrooms: 3
- 1/2 bathrooms: 1
Primary bedroom
- Features: Flooring (Carpet), Window Treatments (Plantation Shutters), Bathroom (Full)
- Level: Main
- Area: 352 Square Feet
- Dimensions: 22X16
Bedroom 2
- Features: Flooring (Carpet), Window Treatments (Curtains/Drapes)
- Level: Second
- Area: 224 Square Feet
- Dimensions: 16X14
Bedroom 3
- Features: Flooring (Carpet), Window Treatments (Curtains/Drapes)
- Level: Second
- Area: 224 Square Feet
- Dimensions: 16X14
Bedroom 4
- Features: Flooring (Carpet), Window Treatments (Curtains/Drapes)
- Level: Second
- Area: 143 Square Feet
- Dimensions: 13X11
Bedroom 5
- Features: Flooring (Ceramic Tile)
- Level: Lower
- Area: 192 Square Feet
- Dimensions: 16X12
Bedroom 6
- Features: Flooring (Ceramic Tile)
- Level: Lower
- Area: 182 Square Feet
- Dimensions: 14X13
Deck
- Features: Flooring (Hardwood)
- Level: Main
- Area: 336 Square Feet
- Dimensions: 28X12
Den
- Level: Lower
- Area: 176 Square Feet
- Dimensions: 16X11
Dining room
- Features: Flooring (Hardwood)
- Level: Main
- Area: 240 Square Feet
- Dimensions: 12X20
Enclosed porch
- Level: Main
- Area: 60 Square Feet
- Dimensions: 5X12
Family room
- Features: Flooring (Carpet), Window Treatments (Blinds)
- Level: Main
- Area: 720 Square Feet
- Dimensions: 36X20
Kitchen
- Features: Kitchen (Eating Area-Table Space, Island, Pantry-Closet), Flooring (Hardwood)
- Level: Main
- Area: 312 Square Feet
- Dimensions: 26X12
Kitchen 2nd
- Features: Flooring (Ceramic Tile)
- Level: Lower
- Area: 380 Square Feet
- Dimensions: 20X19
Laundry
- Features: Flooring (Vinyl)
- Level: Main
- Area: 104 Square Feet
- Dimensions: 13X8
Living room
- Features: Flooring (Hardwood), Window Treatments (Curtains/Drapes)
- Level: Main
- Area: 300 Square Feet
- Dimensions: 20X15
Mud room
- Features: Flooring (Vinyl)
- Level: Main
- Area: 36 Square Feet
- Dimensions: 6X6
Other
- Features: Flooring (Ceramic Tile)
- Level: Lower
- Area: 600 Square Feet
- Dimensions: 30X20
Other
- Features: Flooring (Ceramic Tile)
- Level: Lower
- Area: 156 Square Feet
- Dimensions: 13X12
Heating
- Natural Gas, Forced Air
Cooling
- Central Air
Appliances
- Included: Range, Dishwasher, Refrigerator, Washer, Dryer
- Laundry: Main Level
Features
- 1st Floor Bedroom, 1st Floor Full Bath, Built-in Features, Walk-In Closet(s), High Ceilings
- Flooring: Hardwood
- Basement: Finished,Walk-Out Access
- Number of fireplaces: 1
- Fireplace features: Wood Burning, Gas Starter, Living Room
Interior area
- Total structure area: 9,387
- Total interior livable area: 4,887 sqft
Property
Parking
- Total spaces: 3
- Parking features: Gravel, Circular Driveway, On Site, Garage Owned, Attached, Garage
- Attached garage spaces: 3
- Has uncovered spaces: Yes
Accessibility
- Accessibility features: No Disability Access
Features
- Stories: 2
- Patio & porch: Deck
Lot
- Size: 6 Acres
- Dimensions: 340X350X370X370
- Features: Level
Details
- Parcel number: 06183000080000
- Special conditions: None
Construction
Type & style
- Home type: SingleFamily
- Architectural style: Colonial
- Property subtype: Single Family Residence
Materials
- Vinyl Siding, Brick
- Foundation: Concrete Perimeter
- Roof: Asphalt
Condition
- New construction: No
- Year built: 1915
- Major remodel year: 1997
Details
- Builder model: CUSTOM
Utilities & green energy
- Electric: 200+ Amp Service
- Sewer: Septic Tank, Public Sewer, Holding Tank
- Water: Public
Community & neighborhood
Community
- Community features: Street Lights, Street Paved
Location
- Region: Elgin
Other
Other facts
- Listing terms: Conventional
- Ownership: Fee Simple
Price history
| Date | Event | Price |
|---|---|---|
| 1/17/2025 | Sold | $550,000-19.1%$113/sqft |
Source: | ||
| 12/15/2024 | Contingent | $679,900$139/sqft |
Source: | ||
| 4/30/2024 | Listed for sale | $679,900+5.4%$139/sqft |
Source: | ||
| 10/30/2006 | Sold | $645,000$132/sqft |
Source: Public Record Report a problem | ||
Public tax history
| Year | Property taxes | Tax assessment |
|---|---|---|
| 2023 | $15,788 +2.9% | $54,999 |
| 2022 | $15,340 -12.9% | $54,999 +7.3% |
| 2021 | $17,605 +0.6% | $51,246 |
Find assessor info on the county website
Neighborhood: 60120
Nearby schools
GreatSchools rating
- 4/10Lords Park Elementary SchoolGrades: PK-6Distance: 0.5 mi
- 3/10Ellis Middle SchoolGrades: 7-8Distance: 0.8 mi
- 2/10Elgin High SchoolGrades: 9-12Distance: 0.8 mi
Schools provided by the listing agent
- District: 46
Source: MRED as distributed by MLS GRID. This data may not be complete. We recommend contacting the local school district to confirm school assignments for this home.
Get a cash offer in 3 minutes
Find out how much your home could sell for in as little as 3 minutes with a no-obligation cash offer.
Estimated market value$567,200
Get a cash offer in 3 minutes
Find out how much your home could sell for in as little as 3 minutes with a no-obligation cash offer.
Estimated market value
$567,200


