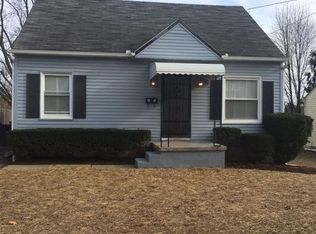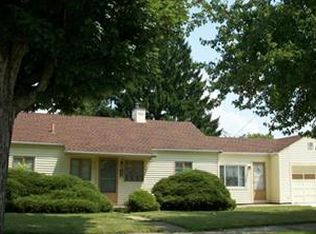Sold for $100,000
$100,000
995 Inman St, Akron, OH 44306
3beds
1,252sqft
Single Family Residence
Built in 1928
4,477.97 Square Feet Lot
$110,500 Zestimate®
$80/sqft
$1,067 Estimated rent
Home value
$110,500
$97,000 - $124,000
$1,067/mo
Zestimate® history
Loading...
Owner options
Explore your selling options
What's special
995 Inman St, Akron, Ohio 44306 is a Beautiful newly remodeled 2-story home with oversized 2 car garage includes a fully fenced private backyard! This home qualifies for a $5,000 grant from lender, ask for details! Inviting front porch, plenty of room to sit & read has the entry into the Living Room spanning the front of the home is accented by the wall of built in cabinetry, fireplace, mantle & flanking windows, opens to the gorgeous Dining Room also with built in cabinets, sitting bench & fits a full dining room suit. Kitchen remodeled with all the new design selections w/ a gorgeous morning room, lots of counter space for the baker & chef in you! The 3 bedrooms & wonderful bathroom are all on the 2nd floor, new flooring here as well & newly repainted, ready for your family. Laundry is located in the basement w/ plenty of storage & windows for natural light. Driveway side entry for easy access w/ gated driveway at the back of the home for plenty of parking on the concrete driveway yet fully enclosed back yard! There is about 9 months of a warranty included from Seller for peace of mind. Oversized garage has plenty of electric & prior owner used as a workshop with gas heater & used as his sanctuary with a tv & refrigerator & tools for his workshop. There is gravel base for a boat or extra parking and entertaining area in the back yard. Don't miss out on this awesome opportunity to own a fully remodeled home with newer roof, siding & windows, new paint & flooring throughout!
Zillow last checked: 8 hours ago
Listing updated: December 06, 2023 at 12:43pm
Listing Provided by:
Lesa Lillibridge (330)620-5372,
Keller Williams Chervenic Rlty
Bought with:
Lesa Lillibridge, 2010003459
Keller Williams Chervenic Rlty
Source: MLS Now,MLS#: 4496226 Originating MLS: Akron Cleveland Association of REALTORS
Originating MLS: Akron Cleveland Association of REALTORS
Facts & features
Interior
Bedrooms & bathrooms
- Bedrooms: 3
- Bathrooms: 1
- Full bathrooms: 1
Primary bedroom
- Level: Second
- Dimensions: 10.60 x 14.11
Bedroom
- Level: Second
- Dimensions: 11.11 x 9.60
Bedroom
- Level: Second
- Dimensions: 10.00 x 11.10
Bathroom
- Description: Flooring: Luxury Vinyl Tile
- Level: Second
- Dimensions: 5.20 x 9.40
Dining room
- Description: Flooring: Laminate
- Level: First
- Dimensions: 11.30 x 12.70
Kitchen
- Description: Flooring: Laminate,Luxury Vinyl Tile
- Level: First
- Dimensions: 10.11 x 9.40
Laundry
- Description: Flooring: Other
- Level: Lower
- Dimensions: 21.10 x 31.70
Living room
- Description: Flooring: Laminate
- Features: Fireplace
- Level: First
- Dimensions: 17.70 x 11.80
Sitting room
- Description: Flooring: Laminate
- Level: First
- Dimensions: 14.70 x 5.30
Heating
- Forced Air, Gas
Cooling
- Central Air
Appliances
- Included: Dishwasher, Range, Refrigerator
Features
- Basement: Full,Unfinished
- Number of fireplaces: 1
Interior area
- Total structure area: 1,252
- Total interior livable area: 1,252 sqft
- Finished area above ground: 1,252
- Finished area below ground: 0
Property
Parking
- Total spaces: 2
- Parking features: Detached, Garage, Paved
- Garage spaces: 2
Accessibility
- Accessibility features: None
Features
- Levels: Two
- Stories: 2
- Patio & porch: Porch
- Fencing: Full,Privacy,Wood
Lot
- Size: 4,477 sqft
- Dimensions: 40 x 112
Details
- Parcel number: 6727555
Construction
Type & style
- Home type: SingleFamily
- Architectural style: Colonial
- Property subtype: Single Family Residence
Materials
- Aluminum Siding, Vinyl Siding
- Roof: Asphalt,Fiberglass
Condition
- Year built: 1928
Utilities & green energy
- Sewer: Public Sewer
- Water: Public
Community & neighborhood
Community
- Community features: Park, Public Transportation
Location
- Region: Akron
- Subdivision: Dye & Allen Allotment
Other
Other facts
- Listing terms: Cash,Conventional,FHA,VA Loan
Price history
| Date | Event | Price |
|---|---|---|
| 2/24/2025 | Listing removed | $1,250$1/sqft |
Source: Zillow Rentals Report a problem | ||
| 2/18/2025 | Listed for rent | $1,250$1/sqft |
Source: Zillow Rentals Report a problem | ||
| 1/2/2024 | Listing removed | -- |
Source: Zillow Rentals Report a problem | ||
| 12/13/2023 | Listed for rent | $1,250$1/sqft |
Source: Zillow Rentals Report a problem | ||
| 12/1/2023 | Sold | $100,000+0.1%$80/sqft |
Source: | ||
Public tax history
| Year | Property taxes | Tax assessment |
|---|---|---|
| 2024 | $1,393 +34.2% | $19,180 |
| 2023 | $1,038 +11% | $19,180 +45.2% |
| 2022 | $935 -0.1% | $13,213 |
Find assessor info on the county website
Neighborhood: East Akron
Nearby schools
GreatSchools rating
- 5/10Glover Community Leanring CenterGrades: K-5Distance: 0.1 mi
- 3/10Innes Community Learning CenterGrades: 6-8Distance: 3.5 mi
- 4/10Garfield High SchoolGrades: 9-12Distance: 0.7 mi
Schools provided by the listing agent
- District: Akron CSD - 7701
Source: MLS Now. This data may not be complete. We recommend contacting the local school district to confirm school assignments for this home.
Get a cash offer in 3 minutes
Find out how much your home could sell for in as little as 3 minutes with a no-obligation cash offer.
Estimated market value$110,500
Get a cash offer in 3 minutes
Find out how much your home could sell for in as little as 3 minutes with a no-obligation cash offer.
Estimated market value
$110,500

