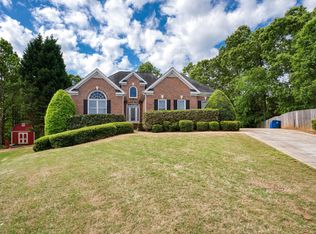Closed
$525,000
995 Lewis Ridge Cir, Lawrenceville, GA 30045
5beds
4,283sqft
Single Family Residence
Built in 1997
0.28 Acres Lot
$514,000 Zestimate®
$123/sqft
$3,992 Estimated rent
Home value
$514,000
$473,000 - $560,000
$3,992/mo
Zestimate® history
Loading...
Owner options
Explore your selling options
What's special
Welcome to this well-maintained, four-sided brick ranch offering timeless quality and exceptional functionality. Situated on a spacious lot, this home features beautiful hardwood floors throughout the main level, soaring ceilings, an oversized side entry garage, and a neutral color palette with upgraded trim. The main floor includes a traditional split plan layout with comfortable living spaces, three generously sized bedrooms, and two full and one half baths. Step outside to a screened porch and adjoining deck-perfect for relaxing or entertaining while overlooking the peaceful backyard. Downstairs, the fully finished terrace level offers a complete apartment with its own private driveway and entrance. This versatile space includes a full kitchen, living room, two more bedrooms, a full bath, second laundry, and a large game room/flex room-ideal for guests, in-laws, or rental income potential as this well kept community has an optional HOA only. This home has been lovingly cared for and is in EXCELLENT condition! Whether you're looking for multi-generational living, income potential, or just extra space, this home offers remarkable flexibility and value.
Zillow last checked: 8 hours ago
Listing updated: August 01, 2025 at 05:08am
Listed by:
Stacy DeRogatis 678-597-5826,
Keller Williams Realty Atl. Partners,
Patrick M Derogatis 770-622-4674,
Keller Williams Realty Atl. Partners
Bought with:
Terrence Brown, 401632
Eastside Realty Group, LLC
Source: GAMLS,MLS#: 10553255
Facts & features
Interior
Bedrooms & bathrooms
- Bedrooms: 5
- Bathrooms: 4
- Full bathrooms: 3
- 1/2 bathrooms: 1
- Main level bathrooms: 2
- Main level bedrooms: 3
Dining room
- Features: Separate Room
Kitchen
- Features: Breakfast Room, Second Kitchen
Heating
- Electric
Cooling
- Ceiling Fan(s), Central Air
Appliances
- Included: Cooktop, Dishwasher, Dryer, Microwave, Refrigerator, Washer
- Laundry: Other
Features
- Double Vanity, High Ceilings, In-Law Floorplan, Master On Main Level, Vaulted Ceiling(s)
- Flooring: Carpet, Hardwood, Tile
- Basement: Bath Finished,Daylight,Exterior Entry,Finished,Full,Interior Entry
- Number of fireplaces: 1
- Fireplace features: Family Room
Interior area
- Total structure area: 4,283
- Total interior livable area: 4,283 sqft
- Finished area above ground: 4,283
- Finished area below ground: 0
Property
Parking
- Total spaces: 2
- Parking features: Attached, Garage, Garage Door Opener, Side/Rear Entrance
- Has attached garage: Yes
Features
- Levels: One
- Stories: 1
- Patio & porch: Patio, Screened
Lot
- Size: 0.28 Acres
- Features: Private
Details
- Parcel number: R5182 046
Construction
Type & style
- Home type: SingleFamily
- Architectural style: Brick 4 Side,Ranch
- Property subtype: Single Family Residence
Materials
- Brick
- Roof: Composition
Condition
- Resale
- New construction: No
- Year built: 1997
Utilities & green energy
- Sewer: Public Sewer
- Water: Public
- Utilities for property: Cable Available, Electricity Available, High Speed Internet, Phone Available, Sewer Connected, Underground Utilities, Water Available
Community & neighborhood
Community
- Community features: Street Lights
Location
- Region: Lawrenceville
- Subdivision: Barrington Place
HOA & financial
HOA
- Has HOA: Yes
- HOA fee: $250 annually
- Services included: Maintenance Grounds
Other
Other facts
- Listing agreement: Exclusive Right To Sell
Price history
| Date | Event | Price |
|---|---|---|
| 7/31/2025 | Sold | $525,000$123/sqft |
Source: | ||
| 7/9/2025 | Pending sale | $525,000$123/sqft |
Source: | ||
| 6/30/2025 | Listed for sale | $525,000+50.2%$123/sqft |
Source: | ||
| 9/29/2020 | Sold | $349,500-0.1%$82/sqft |
Source: | ||
| 9/16/2020 | Pending sale | $349,900$82/sqft |
Source: Virtual Properties Realty.com #6772383 Report a problem | ||
Public tax history
| Year | Property taxes | Tax assessment |
|---|---|---|
| 2025 | $5,866 -2.5% | $208,400 -10.5% |
| 2024 | $6,017 +6% | $232,720 +8.2% |
| 2023 | $5,675 -4.5% | $215,080 +6.1% |
Find assessor info on the county website
Neighborhood: 30045
Nearby schools
GreatSchools rating
- 5/10Simonton Elementary SchoolGrades: PK-5Distance: 0.3 mi
- 7/10Jordan Middle SchoolGrades: 6-8Distance: 2.1 mi
- 4/10Central Gwinnett High SchoolGrades: 9-12Distance: 2.9 mi
Schools provided by the listing agent
- Elementary: Simonton
- Middle: Jordan
- High: Central
Source: GAMLS. This data may not be complete. We recommend contacting the local school district to confirm school assignments for this home.
Get a cash offer in 3 minutes
Find out how much your home could sell for in as little as 3 minutes with a no-obligation cash offer.
Estimated market value$514,000
Get a cash offer in 3 minutes
Find out how much your home could sell for in as little as 3 minutes with a no-obligation cash offer.
Estimated market value
$514,000
