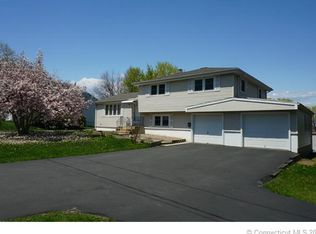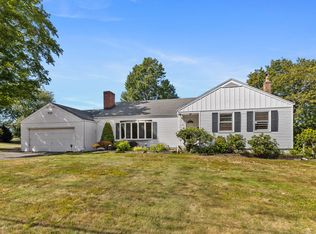Sold for $375,000
$375,000
995 Maple Street, Wethersfield, CT 06109
3beds
1,230sqft
Single Family Residence
Built in 1954
0.44 Acres Lot
$383,600 Zestimate®
$305/sqft
$2,643 Estimated rent
Home value
$383,600
$349,000 - $422,000
$2,643/mo
Zestimate® history
Loading...
Owner options
Explore your selling options
What's special
Don't miss this immaculate, oversized Ranch - move-in ready and packed with charm! With 1,230+ sq ft of living on a beautifully manicured 0.44-acre lot, this 3 Bedroom gem offers room to spread out, plus an attached 24'x16' garage! Step into the expansive, sunfilled 22'x12' living room featuring hardwood flrs, and a striking wood-burning fireplace. The eat-in Kitchen is attractive w/tiled floor and all new stainless appliances! Off the kitchen, the vaulted knotty pine breezeway is a true bonus adding 135 sq ft of flexible living space, perfect as a 3+ season room. There are 3 perfect bedrooms including the 16'x12' Master Bedroom w/more than enough room for a king-sized bed! The bathroom is clean & bright w/an extra long vanity ready for 2 people to get ready! The basement is outstanding for a lot of reasons; The laundry area Is bright, clean and inviting! There's an abundance of storage, and the cherry on top is the incredible Man/Woman Cave/Workshop w/laminate flooring. This is a space you must see! Step out through sliding doors to a spacious 22'x11' raised deck and enjoy your private, level backyard oasis surrounded by mature evergreens. A large ground-level patio and you're ready for summer entertaining! Home boasts: New roof (24'), newer driveway, all new appliances, hardwd flrs thru-out, Weil-McLain boiler, new plumbing/electrical upgrades, ADT security, extra insulation, whole house fan, vinyl siding & 3-paned windows, 6-panel doors. This pristine home could be yours!
Zillow last checked: 8 hours ago
Listing updated: August 06, 2025 at 07:28pm
Listed by:
Jeff Coleman 860-471-3470,
Hagel & Assoc. Real Estate 860-635-8801
Bought with:
Liza Shrestha, RES.0831805
Vision Real Estate
Source: Smart MLS,MLS#: 24094188
Facts & features
Interior
Bedrooms & bathrooms
- Bedrooms: 3
- Bathrooms: 1
- Full bathrooms: 1
Primary bedroom
- Features: Ceiling Fan(s), Hardwood Floor
- Level: Main
- Area: 192 Square Feet
- Dimensions: 12 x 16
Bedroom
- Features: Ceiling Fan(s), Hardwood Floor
- Level: Main
- Area: 196 Square Feet
- Dimensions: 14 x 14
Bedroom
- Features: Ceiling Fan(s), Hardwood Floor
- Level: Main
- Area: 100 Square Feet
- Dimensions: 10 x 10
Kitchen
- Features: Ceiling Fan(s), Tile Floor
- Level: Main
- Area: 168 Square Feet
- Dimensions: 12 x 14
Living room
- Features: Ceiling Fan(s), Fireplace, Hardwood Floor
- Level: Main
- Area: 264 Square Feet
- Dimensions: 12 x 22
Heating
- Hot Water, Oil
Cooling
- Window Unit(s)
Appliances
- Included: Oven/Range, Microwave, Range Hood, Refrigerator, Dishwasher, Disposal, Washer, Dryer, Water Heater
- Laundry: Lower Level
Features
- Entrance Foyer
- Doors: Storm Door(s)
- Windows: Thermopane Windows
- Basement: Full
- Attic: Access Via Hatch
- Number of fireplaces: 1
Interior area
- Total structure area: 1,230
- Total interior livable area: 1,230 sqft
- Finished area above ground: 1,230
Property
Parking
- Total spaces: 6
- Parking features: Attached, Paved, Off Street, Driveway, Garage Door Opener, Private, Asphalt
- Attached garage spaces: 1
- Has uncovered spaces: Yes
Lot
- Size: 0.44 Acres
- Features: Level
Details
- Parcel number: 2376555
- Zoning: A1
Construction
Type & style
- Home type: SingleFamily
- Architectural style: Ranch
- Property subtype: Single Family Residence
Materials
- Vinyl Siding
- Foundation: Concrete Perimeter
- Roof: Shingle
Condition
- New construction: No
- Year built: 1954
Utilities & green energy
- Sewer: Public Sewer
- Water: Public
- Utilities for property: Cable Available
Green energy
- Energy efficient items: Insulation, Ridge Vents, Doors, Windows
Community & neighborhood
Security
- Security features: Security System
Community
- Community features: Golf, Park, Public Rec Facilities, Near Public Transport, Tennis Court(s)
Location
- Region: Wethersfield
Price history
| Date | Event | Price |
|---|---|---|
| 8/5/2025 | Sold | $375,000-3.8%$305/sqft |
Source: | ||
| 6/12/2025 | Pending sale | $389,900$317/sqft |
Source: | ||
| 5/29/2025 | Listed for sale | $389,900+200.2%$317/sqft |
Source: | ||
| 8/17/1998 | Sold | $129,900$106/sqft |
Source: Public Record Report a problem | ||
Public tax history
| Year | Property taxes | Tax assessment |
|---|---|---|
| 2025 | $6,929 +6.4% | $220,430 +46.3% |
| 2024 | $6,511 +3.4% | $150,640 |
| 2023 | $6,294 +1.7% | $150,640 |
Find assessor info on the county website
Neighborhood: 06109
Nearby schools
GreatSchools rating
- 7/10Highcrest SchoolGrades: K-6Distance: 1 mi
- 6/10Silas Deane Middle SchoolGrades: 7-8Distance: 2.8 mi
- 7/10Wethersfield High SchoolGrades: 9-12Distance: 2.6 mi
Schools provided by the listing agent
- High: Wethersfield
Source: Smart MLS. This data may not be complete. We recommend contacting the local school district to confirm school assignments for this home.
Get pre-qualified for a loan
At Zillow Home Loans, we can pre-qualify you in as little as 5 minutes with no impact to your credit score.An equal housing lender. NMLS #10287.
Sell with ease on Zillow
Get a Zillow Showcase℠ listing at no additional cost and you could sell for —faster.
$383,600
2% more+$7,672
With Zillow Showcase(estimated)$391,272

