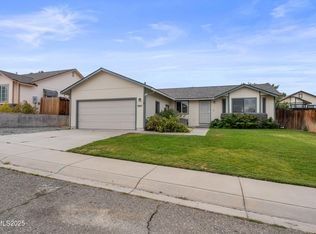Closed
$465,000
995 Ridgeview Dr, Carson City, NV 89705
3beds
1,404sqft
Single Family Residence
Built in 1995
6,969.6 Square Feet Lot
$486,600 Zestimate®
$331/sqft
$2,297 Estimated rent
Home value
$486,600
$462,000 - $511,000
$2,297/mo
Zestimate® history
Loading...
Owner options
Explore your selling options
What's special
Darling home has been completely updated...roof is less than one-year old. This home is as cute as they come...lots of natural light..recently painted interior. Kitchen has farm sink, garden window, granite countertops, and dishwasher is one-year old. Primary bedroom has walk-in closet and newly tiled shower with built-in shelves. The new-stylish frontdoor offers a secure LOCKLY Lock system which provides - smart, keyless, or key ---notifies of entry...and locks automatically., All bedrooms have custom window shades. Front and backyards are zero-scape--low maintenance. RV Parking at side of home behind newly installed wooden gates. Freshly painted exterior and interior.
Zillow last checked: 8 hours ago
Listing updated: May 14, 2025 at 03:56am
Listed by:
Mary Keenan S.174284 775-790-5516,
RE/MAX Realty Affiliates
Bought with:
Sheri Barnes, S.51653
Ferrari-Lund Real Estate South
Source: NNRMLS,MLS#: 230009337
Facts & features
Interior
Bedrooms & bathrooms
- Bedrooms: 3
- Bathrooms: 2
- Full bathrooms: 2
Heating
- Forced Air, Natural Gas
Cooling
- Central Air, Refrigerated
Appliances
- Included: Dishwasher, Disposal, Gas Range, Microwave
- Laundry: In Hall, Laundry Area, Shelves
Features
- Breakfast Bar, Ceiling Fan(s), High Ceilings, Smart Thermostat, Walk-In Closet(s)
- Flooring: Tile, Vinyl
- Windows: Blinds, Double Pane Windows, Drapes, Rods, Vinyl Frames
- Has basement: No
- Has fireplace: No
Interior area
- Total structure area: 1,404
- Total interior livable area: 1,404 sqft
Property
Parking
- Total spaces: 2
- Parking features: Attached, Garage Door Opener, RV Access/Parking
- Attached garage spaces: 2
Features
- Stories: 1
- Patio & porch: Patio
- Exterior features: None
- Fencing: Back Yard
- Has view: Yes
- View description: Mountain(s), Peek
Lot
- Size: 6,969 sqft
- Features: Level
Details
- Parcel number: 142008210039
- Zoning: 200 - SFR
Construction
Type & style
- Home type: SingleFamily
- Property subtype: Single Family Residence
Materials
- Stone, Masonry Veneer
- Foundation: Crawl Space
- Roof: Composition,Pitched,Shingle
Condition
- Year built: 1995
Utilities & green energy
- Utilities for property: Electricity Available, Natural Gas Available
Community & neighborhood
Security
- Security features: Keyless Entry, Smoke Detector(s)
Location
- Region: Carson City
- Subdivision: Sunridge Heights
Other
Other facts
- Listing terms: 1031 Exchange,Cash,Conventional,FHA,VA Loan
Price history
| Date | Event | Price |
|---|---|---|
| 10/10/2023 | Sold | $465,000$331/sqft |
Source: | ||
| 9/7/2023 | Pending sale | $465,000$331/sqft |
Source: | ||
| 9/5/2023 | Listed for sale | $465,000-2.9%$331/sqft |
Source: | ||
| 8/26/2023 | Listing removed | -- |
Source: | ||
| 8/14/2023 | Listed for sale | $479,000+12.7%$341/sqft |
Source: | ||
Public tax history
| Year | Property taxes | Tax assessment |
|---|---|---|
| 2025 | $2,342 +3% | $85,660 -0.7% |
| 2024 | $2,274 +3% | $86,245 +2.9% |
| 2023 | $2,208 +3% | $83,783 +12.9% |
Find assessor info on the county website
Neighborhood: 89705
Nearby schools
GreatSchools rating
- 3/10Jacks Valley Elementary SchoolGrades: PK-5Distance: 1.5 mi
- 8/10Carson Valley Middle SchoolGrades: 6-8Distance: 10.4 mi
- 6/10Douglas County High SchoolGrades: 9-12Distance: 9.4 mi
Schools provided by the listing agent
- Elementary: Jacks Valley
- Middle: Carson Valley
- High: Douglas
Source: NNRMLS. This data may not be complete. We recommend contacting the local school district to confirm school assignments for this home.
Get a cash offer in 3 minutes
Find out how much your home could sell for in as little as 3 minutes with a no-obligation cash offer.
Estimated market value
$486,600
Get a cash offer in 3 minutes
Find out how much your home could sell for in as little as 3 minutes with a no-obligation cash offer.
Estimated market value
$486,600
