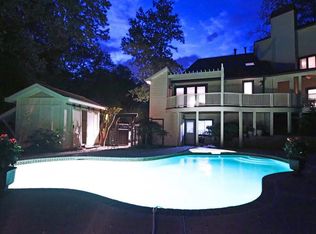Brick traditional in Heards Ferry - Riverwood UNDER $700k! Enter the 2 story foyer on sparkling hardwoods. Dining room, living room, & spacious family room are great for entertaining. Updated kitchen, w/large island, breakfast area, stainless appliances, warming drawer, & more is a chef's dream. Deck & screened porch off kitchen & family room offer a great space to relax. In addition to the huge master on the upper level there are 3 bedrooms, 2 baths, & separate office. Finished terrace level includes storage & existing 1/2 bath can easily be converted to a full bath. 07/25/17
This property is off market, which means it's not currently listed for sale or rent on Zillow. This may be different from what's available on other websites or public sources.
