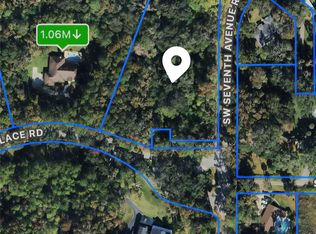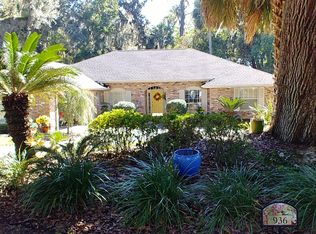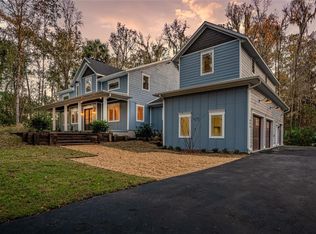Sold for $1,000,000
$1,000,000
995 SW 37th Place Rd, Ocala, FL 34471
5beds
4,083sqft
Single Family Residence
Built in 2013
2.91 Acres Lot
$986,200 Zestimate®
$245/sqft
$6,912 Estimated rent
Home value
$986,200
$888,000 - $1.09M
$6,912/mo
Zestimate® history
Loading...
Owner options
Explore your selling options
What's special
One or more photo(s) has been virtually staged. *Listed below last appraised value* Tucked away in the peaceful and picturesque community of Bellwether, this stunning residence combines the best of country living with modern convenience. Set on a generous 2.91-acre lot, this home offers a rare opportunity for privacy and tranquility, while being just minutes from downtown. Bellwether is a highly sought-after neighborhood, consisting of less than 20 exclusive homesites, each offering a minimum of 2.5 acres, making it one of the area's most desirable locations. Spanning over 4,000 square feet, this beautiful home boasts 5 spacious bedrooms and 5 bathrooms, providing ample space for both family living and entertaining. The bright and airy living areas are complemented by large windows that let in natural light, while the large eat-in kitchen, with views of the serene pool area, flows effortlessly into the living room, creating an open and welcoming atmosphere. The luxurious primary suite is a true retreat, featuring a tray ceiling, direct access to the pool, and two custom walk-in closets. The en-suite bath is equally impressive with dual vanities, a Jacuzzi tub, and plantation shutters, offering a perfect blend of comfort and sophistication. Step outside into your own private oasis, where a saltwater heated pool, hot tub, and spacious deck create an ideal space for relaxation and entertaining. The covered lanai adds another level of comfort, perfect for enjoying Florida's year-round outdoor living. Modern amenities include fiber optic high-speed internet, an electric car charger in the three-car garage, and a recently painted exterior that enhances the home's curb appeal. Don’t miss the opportunity to experience the best of Bellwether living. Schedule your private tour today!
Zillow last checked: 8 hours ago
Listing updated: September 29, 2025 at 03:59pm
Listing Provided by:
Jeannine Plummer 352-425-7050,
CRYSTAL SNOOK REAL ESTATE 352-630-5270
Bought with:
Maria Bernal, 3223437
RE/MAX PREMIER REALTY
Source: Stellar MLS,MLS#: OM692605 Originating MLS: Ocala - Marion
Originating MLS: Ocala - Marion

Facts & features
Interior
Bedrooms & bathrooms
- Bedrooms: 5
- Bathrooms: 5
- Full bathrooms: 5
Primary bedroom
- Features: En Suite Bathroom, Walk-In Closet(s)
- Level: First
- Area: 330 Square Feet
- Dimensions: 15x22
Bedroom 2
- Features: Built-in Features, Dual Closets
- Level: First
- Area: 204.24 Square Feet
- Dimensions: 14.8x13.8
Bedroom 3
- Features: Walk-In Closet(s)
- Level: First
- Area: 180 Square Feet
- Dimensions: 15x12
Bedroom 4
- Features: Walk-In Closet(s)
- Level: First
- Area: 260 Square Feet
- Dimensions: 20.8x12.5
Bedroom 5
- Features: Walk-In Closet(s)
- Level: First
- Area: 236.6 Square Feet
- Dimensions: 14x16.9
Den
- Level: First
- Area: 102.6 Square Feet
- Dimensions: 11.4x9
Dining room
- Level: First
- Area: 120 Square Feet
- Dimensions: 12x10
Family room
- Level: First
- Area: 4676.2 Square Feet
- Dimensions: 227x20.6
Kitchen
- Features: Pantry
- Level: First
- Area: 348.6 Square Feet
- Dimensions: 16.6x21
Living room
- Level: First
- Area: 321.3 Square Feet
- Dimensions: 17x18.9
Heating
- Electric, Heat Pump
Cooling
- Central Air
Appliances
- Included: Oven, Cooktop, Dishwasher, Dryer, Microwave, Refrigerator, Washer
- Laundry: Laundry Room
Features
- Crown Molding, Eating Space In Kitchen, High Ceilings, Split Bedroom, Tray Ceiling(s), Walk-In Closet(s)
- Flooring: Laminate, Tile
- Has fireplace: Yes
- Fireplace features: Family Room, Gas
Interior area
- Total structure area: 5,228
- Total interior livable area: 4,083 sqft
Property
Parking
- Total spaces: 3
- Parking features: Garage - Attached
- Attached garage spaces: 3
- Details: Garage Dimensions: 27x30
Features
- Levels: One
- Stories: 1
- Patio & porch: Covered, Patio, Rear Porch
- Exterior features: Irrigation System, Rain Gutters
- Has private pool: Yes
- Pool features: Deck, Gunite, Heated, In Ground, Lighting, Salt Water
- Has spa: Yes
- Spa features: In Ground
- Fencing: Fenced
- Has view: Yes
- View description: Pool, Trees/Woods
Lot
- Size: 2.91 Acres
- Features: Oversized Lot
- Residential vegetation: Mature Landscaping, Trees/Landscaped
Details
- Parcel number: 2391100100
- Zoning: RE
- Special conditions: None
Construction
Type & style
- Home type: SingleFamily
- Property subtype: Single Family Residence
Materials
- Stucco, Wood Frame
- Foundation: Block
- Roof: Shingle
Condition
- New construction: No
- Year built: 2013
Utilities & green energy
- Sewer: Septic Tank
- Water: Well
- Utilities for property: Electricity Connected
Community & neighborhood
Community
- Community features: Gated Community - No Guard
Location
- Region: Ocala
- Subdivision: BELLWETHER
HOA & financial
HOA
- Has HOA: Yes
- HOA fee: $208 monthly
- Services included: Maintenance Grounds
- Association name: Joseph Hildner
- Association phone: 352-817-0042
Other fees
- Pet fee: $0 monthly
Other financial information
- Total actual rent: 0
Other
Other facts
- Listing terms: Cash,Conventional
- Ownership: Fee Simple
- Road surface type: Paved
Price history
| Date | Event | Price |
|---|---|---|
| 9/29/2025 | Sold | $1,000,000-2.4%$245/sqft |
Source: | ||
| 8/27/2025 | Pending sale | $1,025,000$251/sqft |
Source: | ||
| 8/6/2025 | Price change | $1,025,000-3.8%$251/sqft |
Source: | ||
| 7/29/2025 | Price change | $1,065,000-2.3%$261/sqft |
Source: | ||
| 3/11/2025 | Price change | $1,090,000-0.9%$267/sqft |
Source: | ||
Public tax history
| Year | Property taxes | Tax assessment |
|---|---|---|
| 2024 | $10,048 +2.3% | $663,748 +3% |
| 2023 | $9,818 +6.4% | $644,416 +39.2% |
| 2022 | $9,228 +28.3% | $463,098 +10% |
Find assessor info on the county website
Neighborhood: 34471
Nearby schools
GreatSchools rating
- 6/10Shady Hill Elementary SchoolGrades: PK-5Distance: 1.9 mi
- 4/10Liberty Middle SchoolGrades: 6-8Distance: 5.5 mi
- 4/10West Port High SchoolGrades: 9-12Distance: 6.3 mi
Schools provided by the listing agent
- Elementary: Shady Hill Elementary School
- Middle: Liberty Middle School
- High: West Port High School
Source: Stellar MLS. This data may not be complete. We recommend contacting the local school district to confirm school assignments for this home.
Get pre-qualified for a loan
At Zillow Home Loans, we can pre-qualify you in as little as 5 minutes with no impact to your credit score.An equal housing lender. NMLS #10287.
Sell with ease on Zillow
Get a Zillow Showcase℠ listing at no additional cost and you could sell for —faster.
$986,200
2% more+$19,724
With Zillow Showcase(estimated)$1,005,924


