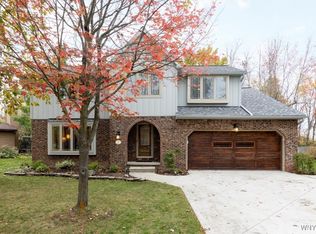Closed
$340,000
995 Smith Rd, East Amherst, NY 14051
4beds
2,056sqft
Single Family Residence
Built in 1962
1.17 Acres Lot
$402,200 Zestimate®
$165/sqft
$2,904 Estimated rent
Home value
$402,200
$378,000 - $430,000
$2,904/mo
Zestimate® history
Loading...
Owner options
Explore your selling options
What's special
Step into this beautifully renovated and well-loved 4 bedroom 3 full bathroom home in East Amherst! A bright and inviting living room leads into a huge eat-in kitchen boasting all new cabinets, granite countertops and a large island (2020) with extra storage. Additional updates include the 1st floor bathroom ’17, 2nd floor bathroom ’18 and the main bedroom and bath upstairs in 2020. Most windows in the home were replaced in 2021 plus a security door for the Bilco entrance to the spacious basement. Ductless A/C and heat pumps added to the home in 2022. Enjoy a large lot and private yard right on the edge of the gorgeous Ransom Oaks community! Currently one main floor bedroom is being used for laundry.
Zillow last checked: 8 hours ago
Listing updated: April 28, 2023 at 01:09pm
Listed by:
Amber Kieffer 716-631-8300,
Chubb-Aubrey Leonard Real Estate
Bought with:
Kathleen E Quebral, 10301209822
Howard Hanna WNY Inc.
Source: NYSAMLSs,MLS#: B1452634 Originating MLS: Buffalo
Originating MLS: Buffalo
Facts & features
Interior
Bedrooms & bathrooms
- Bedrooms: 4
- Bathrooms: 3
- Full bathrooms: 3
- Main level bathrooms: 1
- Main level bedrooms: 2
Bedroom 1
- Level: First
- Dimensions: 14 x 14
Bedroom 1
- Level: First
- Dimensions: 14.00 x 14.00
Bedroom 2
- Level: First
- Dimensions: 13 x 20
Bedroom 2
- Level: First
- Dimensions: 13.00 x 20.00
Bedroom 3
- Level: Second
- Dimensions: 11 x 11
Bedroom 3
- Level: Second
- Dimensions: 11.00 x 11.00
Bedroom 4
- Level: Second
- Dimensions: 15 x 11
Bedroom 4
- Level: Second
- Dimensions: 15.00 x 11.00
Kitchen
- Level: First
- Dimensions: 18 x 14
Kitchen
- Level: First
- Dimensions: 18.00 x 14.00
Living room
- Level: First
- Dimensions: 16 x 12
Living room
- Level: First
- Dimensions: 16.00 x 12.00
Heating
- Gas, Baseboard, Electric
Cooling
- Wall Unit(s)
Appliances
- Included: Dishwasher, Electric Water Heater, Gas Oven, Gas Range, Gas Water Heater, Microwave, Refrigerator, Water Softener Owned
- Laundry: Main Level
Features
- Ceiling Fan(s), Eat-in Kitchen, Granite Counters, Kitchen Island, Bedroom on Main Level
- Flooring: Ceramic Tile, Hardwood, Varies
- Basement: Full,Sump Pump
- Has fireplace: No
Interior area
- Total structure area: 2,056
- Total interior livable area: 2,056 sqft
Property
Parking
- Total spaces: 2
- Parking features: Detached, Garage, Garage Door Opener
- Garage spaces: 2
Features
- Levels: Two
- Stories: 2
- Patio & porch: Deck
- Exterior features: Blacktop Driveway, Deck
Lot
- Size: 1.17 Acres
- Dimensions: 127 x 400
- Features: Corner Lot
Details
- Parcel number: 1422890280200007001000
- Special conditions: Standard
Construction
Type & style
- Home type: SingleFamily
- Architectural style: Cape Cod,Two Story
- Property subtype: Single Family Residence
Materials
- Vinyl Siding, PEX Plumbing
- Foundation: Poured
- Roof: Asphalt
Condition
- Resale
- Year built: 1962
Utilities & green energy
- Sewer: Connected
- Water: Connected, Public
- Utilities for property: Sewer Connected, Water Connected
Community & neighborhood
Location
- Region: East Amherst
Other
Other facts
- Listing terms: Cash,Conventional,FHA
Price history
| Date | Event | Price |
|---|---|---|
| 4/24/2023 | Sold | $340,000+0%$165/sqft |
Source: | ||
| 2/17/2023 | Pending sale | $339,900$165/sqft |
Source: | ||
| 2/13/2023 | Listed for sale | $339,900$165/sqft |
Source: | ||
| 2/6/2023 | Pending sale | $339,900$165/sqft |
Source: | ||
| 1/24/2023 | Listed for sale | $339,900+109.8%$165/sqft |
Source: | ||
Public tax history
| Year | Property taxes | Tax assessment |
|---|---|---|
| 2024 | -- | $399,000 +141.8% |
| 2023 | -- | $165,000 |
| 2022 | -- | $165,000 |
Find assessor info on the county website
Neighborhood: 14051
Nearby schools
GreatSchools rating
- 8/10Dodge Elementary SchoolGrades: K-4Distance: 1.4 mi
- 7/10Casey Middle SchoolGrades: 5-8Distance: 2.1 mi
- 9/10Williamsville North High SchoolGrades: 9-12Distance: 2.1 mi
Schools provided by the listing agent
- Elementary: Dodge Elementary
- Middle: Casey Middle
- High: Williamsville North High
- District: Williamsville
Source: NYSAMLSs. This data may not be complete. We recommend contacting the local school district to confirm school assignments for this home.
