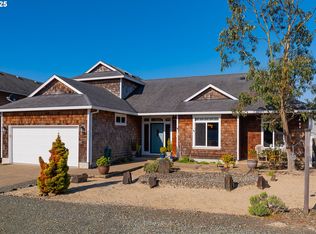Sold
$713,000
9950 Shore Pine Ln, Nehalem, OR 97131
3beds
2,040sqft
Residential, Single Family Residence
Built in 2006
7,405.2 Square Feet Lot
$704,900 Zestimate®
$350/sqft
$2,892 Estimated rent
Home value
$704,900
$543,000 - $909,000
$2,892/mo
Zestimate® history
Loading...
Owner options
Explore your selling options
What's special
Inviting Pine Ridge Summit home. Landscaped front and back yards, back fully fenced with a deck to enjoy afternoon sun. Fantastic main floor plan with primary bedroom/bathroom suite on one end of the house, open concept kitchen/living/dining plus a breakfast nook and a laundry room in the center of the house, and two bedrooms and a full bath on the other end of the house. Above the main floor, stairs lead to a catwalk and a light filled bonus room/studio with a half bath and ocean views, perfect for an additional bedroom, artist's studio, inspirational exercise room with a view... let your imagination be your guide. Pine Ridge has gated security, acres of green space, walking paths, tennis court, 1/2 BB court, gated storage yard, and welcoming coastal community. Check out the photos, video, 3-D walk through here. Contact your broker for an in person showing.
Zillow last checked: 8 hours ago
Listing updated: August 15, 2025 at 07:56am
Listed by:
Meadow Davis 503-368-3400,
Home + Sea Realty
Bought with:
Jenna Edginton, 201232457
MORE Realty
Source: RMLS (OR),MLS#: 206860259
Facts & features
Interior
Bedrooms & bathrooms
- Bedrooms: 3
- Bathrooms: 3
- Full bathrooms: 2
- Partial bathrooms: 1
- Main level bathrooms: 2
Primary bedroom
- Level: Main
Bedroom 2
- Level: Main
Bedroom 3
- Level: Main
Dining room
- Level: Main
Kitchen
- Level: Main
Living room
- Level: Main
Heating
- Zoned
Cooling
- None
Appliances
- Included: Built-In Range, Dishwasher, Gas Appliances, Microwave, Stainless Steel Appliance(s), Washer/Dryer, Electric Water Heater
- Laundry: Laundry Room
Features
- Ceiling Fan(s), Granite, Vaulted Ceiling(s), Tile
- Flooring: Tile, Wall to Wall Carpet
- Windows: Double Pane Windows, Vinyl Frames
- Basement: Crawl Space,None
- Number of fireplaces: 1
- Fireplace features: Propane
Interior area
- Total structure area: 2,040
- Total interior livable area: 2,040 sqft
Property
Parking
- Total spaces: 2
- Parking features: Driveway, Garage Door Opener, Attached
- Attached garage spaces: 2
- Has uncovered spaces: Yes
Accessibility
- Accessibility features: Garage On Main, Ground Level, Main Floor Bedroom Bath, Minimal Steps, Accessibility
Features
- Levels: One
- Stories: 2
- Patio & porch: Deck, Porch
- Exterior features: Fire Pit
- Fencing: Fenced
- Has view: Yes
- View description: Mountain(s), Ocean
- Has water view: Yes
- Water view: Ocean
Lot
- Size: 7,405 sqft
- Features: Level, Trees, SqFt 7000 to 9999
Details
- Parcel number: 406743
Construction
Type & style
- Home type: SingleFamily
- Architectural style: Contemporary
- Property subtype: Residential, Single Family Residence
Materials
- Cedar, Shingle Siding
- Foundation: Concrete Perimeter
- Roof: Composition
Condition
- Resale
- New construction: No
- Year built: 2006
Utilities & green energy
- Gas: Propane
- Sewer: Public Sewer
- Water: Public
- Utilities for property: Cable Connected, DSL
Community & neighborhood
Location
- Region: Nehalem
HOA & financial
HOA
- Has HOA: Yes
- HOA fee: $395 annually
- Amenities included: Athletic Court, Basketball Court, Commons, Gated, Maintenance Grounds, Road Maintenance, Tennis Court
Other
Other facts
- Listing terms: Cash,Conventional
- Road surface type: Paved
Price history
| Date | Event | Price |
|---|---|---|
| 8/15/2025 | Sold | $713,000-2.1%$350/sqft |
Source: | ||
| 7/23/2025 | Pending sale | $728,000$357/sqft |
Source: | ||
| 7/9/2025 | Listed for sale | $728,000+73.7%$357/sqft |
Source: | ||
| 1/12/2007 | Sold | $419,000$205/sqft |
Source: Public Record Report a problem | ||
Public tax history
| Year | Property taxes | Tax assessment |
|---|---|---|
| 2024 | $3,685 +0.8% | $323,700 +3% |
| 2023 | $3,656 +6.5% | $314,280 +3% |
| 2022 | $3,433 +3.1% | $305,130 +3% |
Find assessor info on the county website
Neighborhood: 97131
Nearby schools
GreatSchools rating
- 10/10Nehalem Elementary SchoolGrades: PK-5Distance: 1.6 mi
- 7/10Neah-Kah-Nie Middle SchoolGrades: 6-8Distance: 4.8 mi
- 3/10Neah-Kah-Nie High SchoolGrades: 9-12Distance: 4.8 mi
Schools provided by the listing agent
- Elementary: Nehalem
- Middle: Neah-Kah-Nie
- High: Neah-Kah-Nie
Source: RMLS (OR). This data may not be complete. We recommend contacting the local school district to confirm school assignments for this home.

Get pre-qualified for a loan
At Zillow Home Loans, we can pre-qualify you in as little as 5 minutes with no impact to your credit score.An equal housing lender. NMLS #10287.
