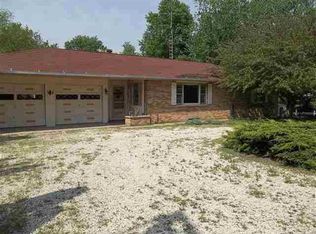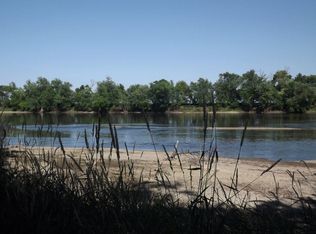Youll say WOW when you enter this beautiful home. Living room has vaulted ceiling, open floor plan & brick fireplace. Kitchen has 2 eating areas, oak John Martin cabinets, center island & closet pantry. Main floor laundry with extra storage. The master suite has tray ceilings & bath with double vanity, jetted tub & separate shower. Finished basement with 9 ceilings. 43x54+23x35 Morton building with heated workshop.
This property is off market, which means it's not currently listed for sale or rent on Zillow. This may be different from what's available on other websites or public sources.

