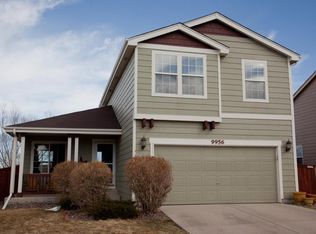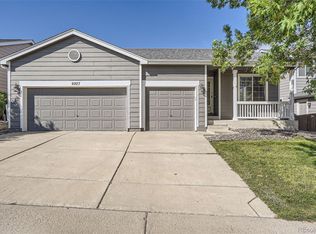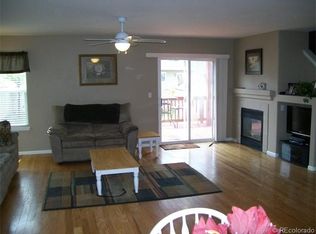Beautiful 2 story move in ready, 4 bedroom, 3 bath home sits on a large corner size lot in the heart of desirable Highlands Ranch*Great open floor plan w/lots of natural light, perfect for entertaining*Main level has lg great room w/stunning newer gas fireplace, living/dining area & expansive kitchen that flows to the back deck*Massive master bedroom suite w/huge walk-in closet & five piece master bath*A full bath on the upper level plus 3 x-lg bedroom (lots of closet space)*Beautiful landscaped backyard w/plenty of space for the family, large deck, patio area, fenced yard w/sprinkler system*Not to mention the meticulous garage (a must see) finished floors, cabinets*New carpet*New wood flooring*New paint*3 year old class 4 shingle roof*New water heater*Storm door*All windows/doors have been replaced*Beautiful front slate patio*1,115 sq ft unfinished bright garden level basement*This community HOA has great amenities, w/community pool, clubhouse, fitness facility & Tennis courts*
This property is off market, which means it's not currently listed for sale or rent on Zillow. This may be different from what's available on other websites or public sources.


