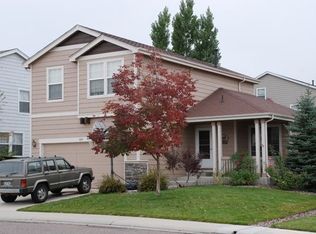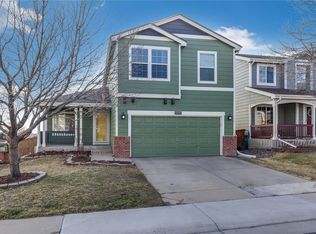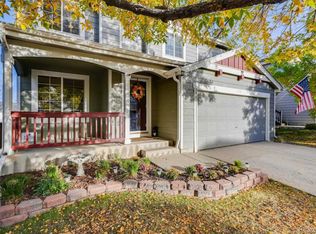Look at this! 4 Bedroom, 2.5 bath, over 2200 square feet on a corner lot! Large living and dining room. Huge kitchen and family room with 18 x 18 tile floor. Kitchen has oak cabinets and granite counters! Large master and master bath with huge closet! 3 additional bedrooms all together upstairs. Some new paint and new carpet. New back door slider and some new windows. Expansive yard with 12 x 12 patio. Open basement for expansion. New water heater. The home needs bath updates and some new carpet and paint. Sold strictly \"As Is\". Priced to move!
This property is off market, which means it's not currently listed for sale or rent on Zillow. This may be different from what's available on other websites or public sources.


