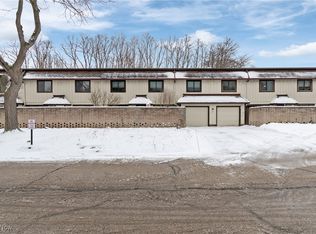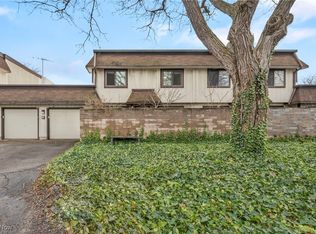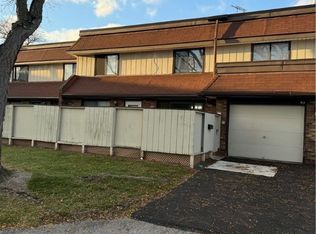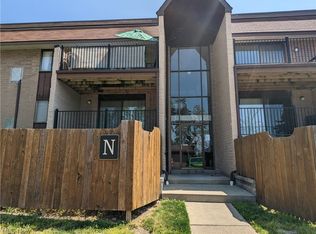Sold for $110,000
$110,000
9956 Johnnycake Ridge Rd APT D9, Painesville, OH 44077
3beds
1,524sqft
Townhouse, Condominium
Built in 1975
-- sqft lot
$111,300 Zestimate®
$72/sqft
$1,854 Estimated rent
Home value
$111,300
$99,000 - $125,000
$1,854/mo
Zestimate® history
Loading...
Owner options
Explore your selling options
What's special
Welcome to this inviting townhouse-style condo in a sought-after neighborhood! Settled in a desirable area on the border of the Painesville/Mentor line, with great access to amenities and conveniences including dining and shopping nearby. The condo has three levels, an attached garage, an enclosed patio with an extra parking space outside, designated laundry room, three bedrooms-one being an owner's suite with walk-in closet and full bathroom, the other two bedrooms share a full bath, and there is a half bathroom off of the kitchen, two living spaces, and a ton of storage space. The condo is in need of updating to make it feel like your own. It is being sold as-is but a warranty is being offered for peace of mind. Ridgeglen community offers great amenities including a pool, tennis courts, a playground, a clubhouse with a party room and kitchen, and a guest suite. These units rarely become available so make sure you book an appointment soon, so you do not miss out.
Zillow last checked: 8 hours ago
Listing updated: November 20, 2025 at 07:50am
Listing Provided by:
Laurie Brancel 440-669-0805 lauriebrancelc21@gmail.com,
Century 21 Homestar
Bought with:
William A Bissett, 2006001762
HomeSmart Real Estate Momentum LLC
Bozana Agatic, 2024000348
HomeSmart Real Estate Momentum LLC
Source: MLS Now,MLS#: 5161917 Originating MLS: Akron Cleveland Association of REALTORS
Originating MLS: Akron Cleveland Association of REALTORS
Facts & features
Interior
Bedrooms & bathrooms
- Bedrooms: 3
- Bathrooms: 3
- Full bathrooms: 2
- 1/2 bathrooms: 1
- Main level bathrooms: 1
Primary bedroom
- Description: Attached bathroom, walk-in closet, attic access,Flooring: Carpet
- Features: Walk-In Closet(s)
- Level: Second
- Dimensions: 13 x 14
Bedroom
- Description: Flooring: Carpet
- Level: Second
- Dimensions: 13 x 10
Bedroom
- Description: Flooring: Carpet
- Level: Second
- Dimensions: 10 x 10
Primary bathroom
- Description: Shower, vanity,Flooring: Luxury Vinyl Tile
- Level: Second
- Dimensions: 5 x 8
Bathroom
- Description: Tub surround, vanity,Flooring: Luxury Vinyl Tile
- Level: Second
- Dimensions: 5 x 7
Bathroom
- Description: Flooring: Carpet
- Level: First
- Dimensions: 5 x 4
Dining room
- Description: Access to balcony,Flooring: Carpet
- Level: First
- Dimensions: 11 x 11
Family room
- Description: Wall of closets, acces to the attached garage,Flooring: Carpet
- Level: Lower
- Dimensions: 20 x 15
Kitchen
- Description: Flooring: Luxury Vinyl Tile
- Level: First
- Dimensions: 10 x 9
Laundry
- Description: Flooring: Carpet
- Level: Lower
- Dimensions: 11 x 9
Living room
- Description: Bay window, access to patio,Flooring: Carpet
- Level: First
- Dimensions: 20 x 12
Heating
- Baseboard, Electric, Forced Air
Cooling
- Central Air, Ceiling Fan(s)
Appliances
- Included: Dryer, Dishwasher, Disposal, Microwave, Range, Refrigerator, Washer
- Laundry: Electric Dryer Hookup, Lower Level, Laundry Room
Features
- Ceiling Fan(s), Storage, Walk-In Closet(s)
- Windows: Aluminum Frames, Blinds, Bay Window(s), Screens, Window Coverings, Window Treatments
- Basement: Full
- Has fireplace: No
Interior area
- Total structure area: 1,524
- Total interior livable area: 1,524 sqft
- Finished area above ground: 1,234
- Finished area below ground: 290
Property
Parking
- Total spaces: 1
- Parking features: Attached, Concrete, Direct Access, Driveway, Electricity, Garage Faces Front, Garage, Garage Door Opener
- Attached garage spaces: 1
Features
- Levels: Two
- Stories: 2
- Patio & porch: Enclosed, Patio, Porch, Balcony
- Exterior features: Balcony, Playground, Private Entrance, Tennis Court(s)
- Has private pool: Yes
- Pool features: Fenced, Outdoor Pool, Pool Cover, Community
- Fencing: Gate,Wood
- Has view: Yes
- View description: Neighborhood
Lot
- Features: Interior Lot, Landscaped
Details
- Additional structures: None
- Parcel number: 10A028N000090
- Special conditions: Standard
Construction
Type & style
- Home type: Condo
- Property subtype: Townhouse, Condominium
- Attached to another structure: Yes
Materials
- Brick, Concrete, Wood Siding
- Foundation: Brick/Mortar
- Roof: Asphalt,Fiberglass
Condition
- Year built: 1975
Details
- Warranty included: Yes
Utilities & green energy
- Sewer: Public Sewer
- Water: Public
Community & neighborhood
Community
- Community features: Common Grounds/Area, Curbs, Playground, Tennis Court(s), Pool
Location
- Region: Painesville
- Subdivision: Ridgeglen Place Condo
HOA & financial
HOA
- Has HOA: No
- HOA fee: $376 monthly
- Services included: Association Management, Insurance, Maintenance Grounds, Maintenance Structure, Reserve Fund, Trash
Other
Other facts
- Listing terms: Cash,Conventional
Price history
| Date | Event | Price |
|---|---|---|
| 10/23/2025 | Pending sale | $129,900+18.1%$85/sqft |
Source: | ||
| 10/22/2025 | Sold | $110,000-15.3%$72/sqft |
Source: | ||
| 10/6/2025 | Contingent | $129,900$85/sqft |
Source: | ||
| 10/3/2025 | Listed for sale | $129,900$85/sqft |
Source: | ||
Public tax history
Tax history is unavailable.
Neighborhood: 44077
Nearby schools
GreatSchools rating
- 7/10Hopkins Elementary SchoolGrades: K-5Distance: 2.1 mi
- 7/10Memorial Middle SchoolGrades: 6-8Distance: 2 mi
- 8/10Mentor High SchoolGrades: 9-12Distance: 3.1 mi
Schools provided by the listing agent
- District: Mentor EVSD - 4304
Source: MLS Now. This data may not be complete. We recommend contacting the local school district to confirm school assignments for this home.
Get a cash offer in 3 minutes
Find out how much your home could sell for in as little as 3 minutes with a no-obligation cash offer.
Estimated market value$111,300
Get a cash offer in 3 minutes
Find out how much your home could sell for in as little as 3 minutes with a no-obligation cash offer.
Estimated market value
$111,300



