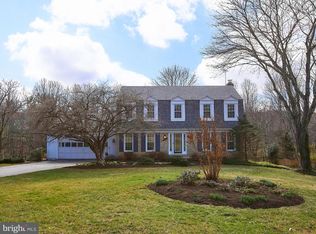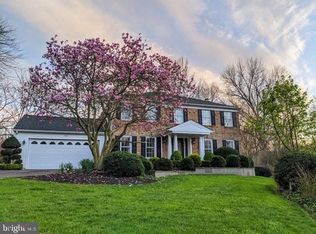Welcome to your own private sanctuary but so close to civilization! This home is located close to the the beautiful Meadowlark Gardens and takes full advantage of surrounding nature from the back deck and patio. Situated up a pipestem, enjoy the great outdoors without the hassle of landscaping - owner takes care of that! The main level includes hardwoods and fresh paint throughout. As you enter on the right, is a family room with a fireplace accent (fireplace is not operational!) and includes a TV mount. On the left, the living room has a wall of built-ins and plantation shutters on the windows and flows into the dining room with a bay window overlooking the expansive back yard. From there you can go to the kitchen which accesses the back deck. The back deck has a midlevel with a hot-tub (in as-is condition) with stairs to the patio below. The kitchen has all stainless appliances, Corian sink and countertops, a full closet pantry and lots of cabinet space. Off the kitchen back hallway is the powder room, laundry area and two car garage with ample shelving for storage. Upstairs is newly carpeted and includes a primary suite with adjoining bath and three additional bedrooms with a hall bath. All windows have blinds, and all the bedrooms have ceiling fans. The basement has a huge bonus room that could be a play or workout area or a very large office and includes a powder room and an unfinished area with a utility sink and additional freezer. The home is very close to the W&OD trail, accessible to downtown Vienna in under 10 minutes and close to Tysons. Don't miss this one!
This property is off market, which means it's not currently listed for sale or rent on Zillow. This may be different from what's available on other websites or public sources.

