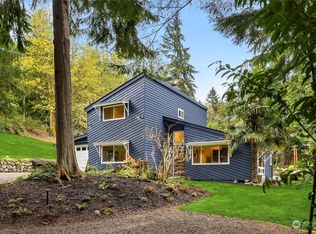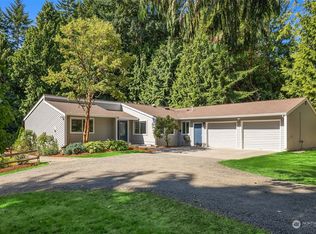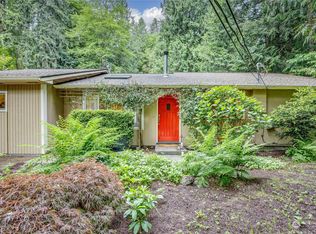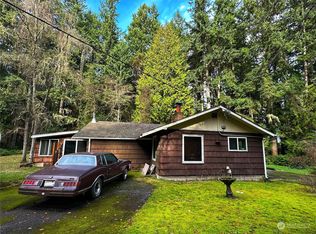Sold
Listed by:
Tara L. Scouten,
John L. Scott, Inc.
Bought with: Bainbridge Homes Real Estate
$1,450,000
9959 NE Roberts Road, Bainbridge Island, WA 98110
3beds
2,484sqft
Single Family Residence
Built in 1920
1.95 Acres Lot
$1,455,700 Zestimate®
$584/sqft
$3,876 Estimated rent
Home value
$1,455,700
$1.30M - $1.63M
$3,876/mo
Zestimate® history
Loading...
Owner options
Explore your selling options
What's special
This Quintessential Farm House on Bainbridge Island in an idyllic setting with its own pond & orchard awaits you on just shy of 2 AC; in Rolling Bay is an easy stroll to Bay Hay and Feed! This large updated farmhouse, with wrap-around porch charming with coved 10 ft ceilings on each floor & a circular driveway. The attention to many updates fitting the period will astound you. Total 3 beds/2 baths, one on the main, a classic kitchen with a farm sink & the Cadillac model "O'Keeffe & Merritt ~Town &Country," oven/stove. A walk-in large mudroom & panty of your dreams & guest room on main. A classic library off the primary suite for cozy reading. A well established & enchanting garden with evening lights & a fountain for entertaining.
Zillow last checked: 8 hours ago
Listing updated: May 01, 2024 at 04:58pm
Offers reviewed: Apr 02
Listed by:
Tara L. Scouten,
John L. Scott, Inc.
Bought with:
Nancy Rees, 107811
Bainbridge Homes Real Estate
Source: NWMLS,MLS#: 2214517
Facts & features
Interior
Bedrooms & bathrooms
- Bedrooms: 3
- Bathrooms: 2
- Full bathrooms: 2
Primary bedroom
- Level: Second
Bedroom
- Level: Second
Bedroom
- Level: Second
Bathroom full
- Level: Second
Bathroom full
- Level: Main
Bonus room
- Level: Main
Den office
- Level: Second
Dining room
- Level: Main
Entry hall
- Level: Main
Family room
- Level: Main
Kitchen with eating space
- Level: Main
Living room
- Level: Main
Utility room
- Level: Lower
Heating
- Fireplace(s), Baseboard, Forced Air
Cooling
- Heat Pump
Appliances
- Included: Dishwashers_, Dryer(s), GarbageDisposal_, Refrigerators_, StovesRanges_, Washer(s), Dishwasher(s), Garbage Disposal, Refrigerator(s), Stove(s)/Range(s)
Features
- Dining Room, High Tech Cabling, Walk-In Pantry
- Flooring: Ceramic Tile, Softwood, Vinyl
- Basement: Unfinished
- Number of fireplaces: 1
- Fireplace features: Gas, Main Level: 1, Fireplace
Interior area
- Total structure area: 2,484
- Total interior livable area: 2,484 sqft
Property
Parking
- Total spaces: 2
- Parking features: Detached Carport
- Carport spaces: 2
Features
- Levels: Two
- Stories: 2
- Entry location: Main
- Patio & porch: Ceramic Tile, Fir/Softwood, Dining Room, High Tech Cabling, Security System, Walk-In Closet(s), Walk-In Pantry, Wine Cellar, Wired for Generator, Fireplace
- Has view: Yes
- View description: Territorial
Lot
- Size: 1.95 Acres
- Features: Corner Lot, Paved, Cable TV, Deck, High Speed Internet, Irrigation, Outbuildings, Patio, Propane
- Topography: Level
- Residential vegetation: Fruit Trees, Garden Space, Wooded
Details
- Parcel number: 11250231042001
- Special conditions: Standard
- Other equipment: Wired for Generator
Construction
Type & style
- Home type: SingleFamily
- Property subtype: Single Family Residence
Materials
- Wood Siding
- Foundation: Poured Concrete
- Roof: Composition
Condition
- Good
- Year built: 1920
Utilities & green energy
- Electric: Company: PSE
- Sewer: Septic Tank, Company: Septic
- Water: Public, Company: Kitsap PUD
- Utilities for property: Comcast, Comcast
Community & neighborhood
Security
- Security features: Security System
Location
- Region: Bainbridge Island
- Subdivision: Rolling Bay
Other
Other facts
- Listing terms: Cash Out,Conventional
- Cumulative days on market: 394 days
Price history
| Date | Event | Price |
|---|---|---|
| 4/30/2024 | Sold | $1,450,000-1.7%$584/sqft |
Source: | ||
| 4/3/2024 | Pending sale | $1,475,000$594/sqft |
Source: | ||
| 3/27/2024 | Listed for sale | $1,475,000+145.8%$594/sqft |
Source: | ||
| 7/13/2011 | Sold | $600,000-6%$242/sqft |
Source: | ||
| 5/22/2011 | Pending sale | $638,000$257/sqft |
Source: John L Scott Real Estate #198259 Report a problem | ||
Public tax history
| Year | Property taxes | Tax assessment |
|---|---|---|
| 2024 | $8,602 +4.7% | $1,092,050 |
| 2023 | $8,217 -4.4% | $1,092,050 0% |
| 2022 | $8,595 +16.3% | $1,092,060 +36.6% |
Find assessor info on the county website
Neighborhood: 98110
Nearby schools
GreatSchools rating
- 7/10x?alilc (Halilts) Elementary SchoolGrades: PK-4Distance: 0.8 mi
- 8/10Woodward Middle SchoolGrades: 7-8Distance: 1.6 mi
- 10/10Bainbridge High SchoolGrades: 9-12Distance: 2.2 mi

Get pre-qualified for a loan
At Zillow Home Loans, we can pre-qualify you in as little as 5 minutes with no impact to your credit score.An equal housing lender. NMLS #10287.



