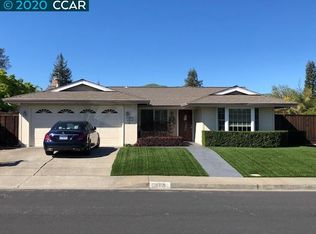Wonderful, remodeled, east-facing, single-story home located in San Ramon's sought-after Town and Country neighborhood. Over $55,000 of upgrades. Light and bright open concept with great room, vaulted ceiling, custom paint, recessed lighting, Acacia Acorn Laminate throughout. Kitchen with granite counters and stainless appliances. Remodeled baths. Dual pane windows. Award winning San Ramon schools. Located on a quiet street with no through traffic. Convenient to parks, the Iron Horse Trail, shopping and Interstate 680. Move-in condition. A must see! Offers Due Tuesday 11/07 at 2:00pm
This property is off market, which means it's not currently listed for sale or rent on Zillow. This may be different from what's available on other websites or public sources.
