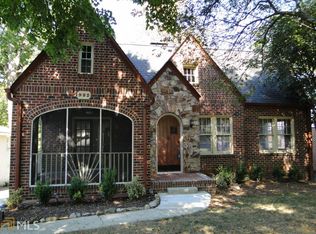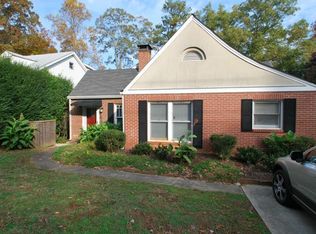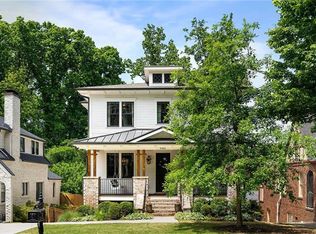Closed
$1,425,000
996 Cumberland Rd NE, Atlanta, GA 30306
5beds
3,235sqft
Single Family Residence
Built in 1966
7,448.76 Square Feet Lot
$1,397,500 Zestimate®
$440/sqft
$6,058 Estimated rent
Home value
$1,397,500
$1.27M - $1.52M
$6,058/mo
Zestimate® history
Loading...
Owner options
Explore your selling options
What's special
Welcome to 996 Cumberland Road, nestled on one of the most prominent streets in the vibrant Morningside neighborhood! This stunning 5-bedroom, 4.5-bathroom home features thoughtfully designed living space that was reimagined in 2020, perfect for entertaining both indoors and out. Step inside and be greeted by beautiful white oak hardwood floors finished in satin walnut, leading to a modern kitchen adorned with sleek quartz countertops. The open floor plan seamlessly connects the living areas, while a vast screened porch with canopy views and ceiling fans invites you to unwind in style. The main level features a versatile guest bedroom or office with a separate bath. Upstairs, the primary suite features a gorgeous bathroom and large closet with built-in shelving, ensuring ample storage. There are also two other generous bedrooms and a full bath. The terrace level offers a spacious great room/playroom, full bath, bedroom and mudroom entrance from the carport. Enjoy the convenience of zoned HVAC, two water heaters, and spray foam insulation for optimal comfort. The ample back yard is fully fenced, featuring an electric gate for secure parking, and the carport is equipped with an EV charger. Centrally located with easy access to Morningside elementary, shops, restaurants and only a few blocks to Piedmont Park and the Atlanta Beltline!
Zillow last checked: 8 hours ago
Listing updated: May 02, 2025 at 11:19am
Listed by:
Amy Jones 404-409-0528,
Compass
Bought with:
Ross Griffith, 413284
Atlanta Fine Homes - Sotheby's Int'l
Source: GAMLS,MLS#: 10494452
Facts & features
Interior
Bedrooms & bathrooms
- Bedrooms: 5
- Bathrooms: 5
- Full bathrooms: 4
- 1/2 bathrooms: 1
- Main level bathrooms: 1
- Main level bedrooms: 1
Kitchen
- Features: Breakfast Area, Breakfast Bar, Kitchen Island, Solid Surface Counters, Walk-in Pantry
Heating
- Central
Cooling
- Central Air
Appliances
- Included: Dishwasher, Disposal, Refrigerator
- Laundry: Upper Level
Features
- Double Vanity, In-Law Floorplan, Rear Stairs, Walk-In Closet(s)
- Flooring: Hardwood
- Windows: Double Pane Windows
- Basement: Bath Finished,Daylight,Exterior Entry,Finished,Interior Entry
- Number of fireplaces: 1
- Fireplace features: Living Room
- Common walls with other units/homes: No Common Walls
Interior area
- Total structure area: 3,235
- Total interior livable area: 3,235 sqft
- Finished area above ground: 2,278
- Finished area below ground: 957
Property
Parking
- Total spaces: 2
- Parking features: Carport
- Has carport: Yes
Features
- Levels: Three Or More
- Stories: 3
- Patio & porch: Deck, Screened
- Fencing: Back Yard,Wood
- Body of water: None
Lot
- Size: 7,448 sqft
- Features: Level, Private
Details
- Parcel number: 17 000300090200
Construction
Type & style
- Home type: SingleFamily
- Architectural style: Traditional
- Property subtype: Single Family Residence
Materials
- Brick, Concrete
- Foundation: Block
- Roof: Composition
Condition
- Resale
- New construction: No
- Year built: 1966
Utilities & green energy
- Electric: 220 Volts
- Sewer: Public Sewer
- Water: Public
- Utilities for property: Cable Available, Electricity Available, Natural Gas Available, Phone Available, Sewer Available, Water Available
Community & neighborhood
Security
- Security features: Smoke Detector(s)
Community
- Community features: Park, Playground, Sidewalks, Street Lights, Near Public Transport, Walk To Schools, Near Shopping
Location
- Region: Atlanta
- Subdivision: Morningside
HOA & financial
HOA
- Has HOA: No
- Services included: None
Other
Other facts
- Listing agreement: Exclusive Right To Sell
Price history
| Date | Event | Price |
|---|---|---|
| 5/2/2025 | Sold | $1,425,000+1.9%$440/sqft |
Source: | ||
| 4/22/2025 | Pending sale | $1,399,000$432/sqft |
Source: | ||
| 4/9/2025 | Listed for sale | $1,399,000+33.6%$432/sqft |
Source: | ||
| 12/18/2020 | Sold | $1,047,500-8.9%$324/sqft |
Source: | ||
| 11/23/2020 | Pending sale | $1,150,000$355/sqft |
Source: Carter Realty Group #6783284 Report a problem | ||
Public tax history
| Year | Property taxes | Tax assessment |
|---|---|---|
| 2024 | $15,399 +17.8% | $480,000 -9.3% |
| 2023 | $13,075 -1.3% | $529,040 +30.6% |
| 2022 | $13,251 +8.3% | $405,200 +10.7% |
Find assessor info on the county website
Neighborhood: Morningside - Lenox Park
Nearby schools
GreatSchools rating
- 8/10Morningside Elementary SchoolGrades: K-5Distance: 1.1 mi
- 8/10David T Howard Middle SchoolGrades: 6-8Distance: 2.7 mi
- 9/10Midtown High SchoolGrades: 9-12Distance: 1.5 mi
Schools provided by the listing agent
- Elementary: Morningside
- Middle: David T Howard
- High: Midtown
Source: GAMLS. This data may not be complete. We recommend contacting the local school district to confirm school assignments for this home.
Get a cash offer in 3 minutes
Find out how much your home could sell for in as little as 3 minutes with a no-obligation cash offer.
Estimated market value$1,397,500
Get a cash offer in 3 minutes
Find out how much your home could sell for in as little as 3 minutes with a no-obligation cash offer.
Estimated market value
$1,397,500



