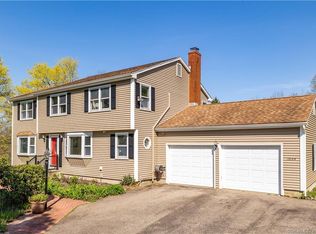Wonderful, well maintained Colonial sitting on an open and level 2.2 acres in the historic town of Lebanon. Recent updates include new windows, new furnace, remodeled half bath and new chimney liner, cap and bricks from the roof up. A heated and completely finished breezeway will welcome you home everyday. Gorgeous hardwood floors throughout the entire house! The huge living room features a wood stove atop a beautiful brick hearthstone to keep you extra warm in the winter, while a whole house attic fan will help to keep you cool in the summer. There are three spacious bedrooms on the upper level, including an enormous master! Sit and relax on the covered deck in the rear of the house overlooking the huge, private back yard! Conveniently located close to the Lebanon Schools and the town center, this very affordable property won't last long. Call today for a showing!
This property is off market, which means it's not currently listed for sale or rent on Zillow. This may be different from what's available on other websites or public sources.
