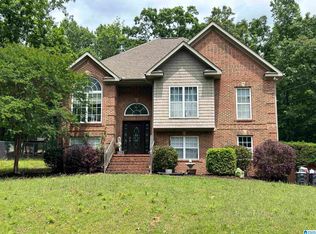Inquiries please only text or use the app, no calls. Spacious 3-Bedroom 2 Bath Home with finished basement on 0.6 Acre in southern oaks and Backyard Retreat in Odenville, AL Discover the charm of country living in this inviting 3+ bedroom, 2 bath home featuring a 3-car garage and a versatile bonus room in the basement perfect for a home office, media room, playroom, or even a personal gym. Enjoy a spacious master bedroom with accent ceilings, walk in closet, and master suite bathroom with jet tub. Set on over half an acre, this property offers plenty of space to enjoy both indoors and outdoors. Inside, you'll find comfortable living areas designed for relaxation and functionality. The bedrooms are well-sized, offering privacy and comfort, while the open flow of the main living spaces makes everyday living and entertaining easy. Step outside and enjoy your very own backyard retreat. A large deck provides the perfect spot for summer barbecues, family gatherings, or quiet evenings under the stars. The attached gazebo adds charm and shade, making it an ideal space for outdoor dining or simply enjoying the peaceful surroundings. Home comes with refrigerator, dishwasher, stove, microwave, washer and dryer Tenant responsible for all utilities, electric, and internet services. Property comes with home security services.
This property is off market, which means it's not currently listed for sale or rent on Zillow. This may be different from what's available on other websites or public sources.
