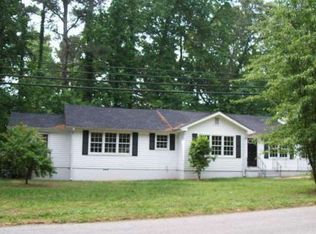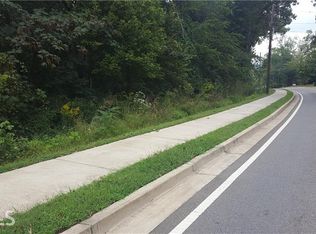Closed
$375,000
996 Marietta Rd, Canton, GA 30114
3beds
1,638sqft
Single Family Residence, Residential
Built in 1945
0.58 Acres Lot
$377,500 Zestimate®
$229/sqft
$2,001 Estimated rent
Home value
$377,500
$351,000 - $404,000
$2,001/mo
Zestimate® history
Loading...
Owner options
Explore your selling options
What's special
Welcome to your dream home! This newly renovated ranch-style property, located within the city limits, offers both convenience and opportunity. With three spacious bedrooms and two modern bathrooms, this charming residence boasts an open-concept living area accentuated by stylish finishes and abundant natural light. The kitchen features brand-new appliances, slate countertops, and ample cabinetry, perfect for culinary enthusiasts. The property includes an unfinished basement, offering incredible potential to customize according to your needs – whether it's additional living space, a home office, or an in-law suite. A separate driveway provides added privacy and accessibility, making it ideal for multi-generational living or rental opportunities. Situated close to shopping, dining, and entertainment, this home promises easy access to everything the city has to offer. Don't miss out on this income-producing jam with endless possibilities to expand.
Zillow last checked: 8 hours ago
Listing updated: June 10, 2025 at 11:05pm
Listing Provided by:
Maria Sims Group,
Keller Williams Realty Partners
Bought with:
PAMELA MCINTOSH, 323631
Century 21 Results
Source: FMLS GA,MLS#: 7493147
Facts & features
Interior
Bedrooms & bathrooms
- Bedrooms: 3
- Bathrooms: 2
- Full bathrooms: 2
- Main level bathrooms: 2
- Main level bedrooms: 3
Primary bedroom
- Features: Master on Main, Oversized Master
- Level: Master on Main, Oversized Master
Bedroom
- Features: Master on Main, Oversized Master
Primary bathroom
- Features: Separate His/Hers, Separate Tub/Shower
Dining room
- Features: Open Concept, Separate Dining Room
Kitchen
- Features: Cabinets White, Eat-in Kitchen, Pantry, Solid Surface Counters
Heating
- Electric, Heat Pump
Cooling
- Electric, Heat Pump
Appliances
- Included: Dishwasher, Electric Oven, Electric Range
- Laundry: In Hall, Main Level
Features
- Crown Molding, Double Vanity, High Ceilings 9 ft Main, High Ceilings 9 ft Upper, Recessed Lighting, Walk-In Closet(s)
- Flooring: Luxury Vinyl
- Windows: None
- Basement: Bath/Stubbed,Boat Door,Driveway Access,Unfinished
- Has fireplace: No
- Fireplace features: None
- Common walls with other units/homes: No Common Walls
Interior area
- Total structure area: 1,638
- Total interior livable area: 1,638 sqft
- Finished area above ground: 1,638
Property
Parking
- Total spaces: 2
- Parking features: Carport, Driveway
- Carport spaces: 2
- Has uncovered spaces: Yes
Accessibility
- Accessibility features: None
Features
- Levels: Two
- Stories: 2
- Patio & porch: Covered, Front Porch, Rear Porch
- Exterior features: Lighting, Rain Gutters, No Dock
- Pool features: None
- Spa features: None
- Fencing: None
- Has view: Yes
- View description: Mountain(s)
- Waterfront features: None
- Body of water: None
Lot
- Size: 0.58 Acres
- Features: Back Yard, Front Yard, Level
Details
- Additional structures: None
- Parcel number: 91N10 030
- Other equipment: None
- Horse amenities: None
Construction
Type & style
- Home type: SingleFamily
- Architectural style: Farmhouse,Ranch,Traditional
- Property subtype: Single Family Residence, Residential
Materials
- Brick, Vinyl Siding
- Foundation: Block
- Roof: Ridge Vents,Shingle
Condition
- Updated/Remodeled
- New construction: No
- Year built: 1945
Details
- Warranty included: Yes
Utilities & green energy
- Electric: 110 Volts, 220 Volts
- Sewer: Septic Tank
- Water: Public
- Utilities for property: Cable Available, Electricity Available, Natural Gas Available, Water Available
Green energy
- Energy efficient items: None
- Energy generation: None
Community & neighborhood
Security
- Security features: None
Community
- Community features: None
Location
- Region: Canton
- Subdivision: Long View
Other
Other facts
- Listing terms: Cash,Conventional,FHA
- Road surface type: None
Price history
| Date | Event | Price |
|---|---|---|
| 6/4/2025 | Sold | $375,000$229/sqft |
Source: | ||
| 5/16/2025 | Pending sale | $375,000$229/sqft |
Source: | ||
| 3/18/2025 | Price change | $375,000-3.8%$229/sqft |
Source: | ||
| 3/13/2025 | Listed for sale | $389,800$238/sqft |
Source: | ||
| 1/17/2025 | Listing removed | $389,800$238/sqft |
Source: | ||
Public tax history
| Year | Property taxes | Tax assessment |
|---|---|---|
| 2024 | $2,375 +0.7% | $82,560 +0.4% |
| 2023 | $2,359 +202.1% | $82,200 -13.7% |
| 2022 | $781 -1.9% | $95,200 +4% |
Find assessor info on the county website
Neighborhood: 30114
Nearby schools
GreatSchools rating
- 6/10William G. Hasty- Sr. Elementary SchoolGrades: PK-5Distance: 2 mi
- 7/10Teasley Middle SchoolGrades: 6-8Distance: 3.2 mi
- 7/10Cherokee High SchoolGrades: 9-12Distance: 1 mi
Schools provided by the listing agent
- Elementary: William G. Hasty, Sr.
- Middle: Teasley
- High: Cherokee
Source: FMLS GA. This data may not be complete. We recommend contacting the local school district to confirm school assignments for this home.
Get a cash offer in 3 minutes
Find out how much your home could sell for in as little as 3 minutes with a no-obligation cash offer.
Estimated market value
$377,500
Get a cash offer in 3 minutes
Find out how much your home could sell for in as little as 3 minutes with a no-obligation cash offer.
Estimated market value
$377,500

