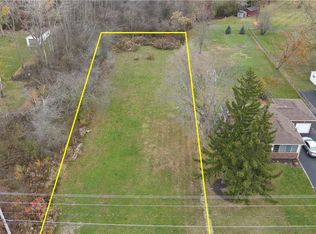Closed
$589,000
996 Upper Mountain Rd, Lewiston, NY 14092
4beds
3,100sqft
Single Family Residence
Built in 1981
0.77 Acres Lot
$546,600 Zestimate®
$190/sqft
$3,386 Estimated rent
Home value
$546,600
$519,000 - $574,000
$3,386/mo
Zestimate® history
Loading...
Owner options
Explore your selling options
What's special
Welcome to 996 Upper Mountain Road. Notice the craftsmanship and thoughtful design found here. From top to bottom, this home is loaded with upscale features that rival those of the most elite properties.
The chef’s kitchen is a true showstopper: a $20,000 Miele range and steamer, imported Italian mosaic backsplash, a custom pot filler/kettle faucet, and touchless faucet blend both beauty and function. Find the coffee station in the butler’s pantry. Enjoy solid cherry cabinetry throughout, complete with pull-out spice racks flanking the range and a concealed appliance garage to keep your granite countertops clutter-free. The hand-selected porcelain tiles are expertly laid over radiant heated floors. The custom porcelain flooring is installed on RedGard waterproofing and crack prevention membrane, minimizing crack transmission and maximizing longevity. The spacious living room is rich in warmth with wood ceiling beams, a stone gas fireplace, built-in wet bar with ice maker, custom cabinetry, remote-controlled skylight shades, and 7-speaker surround sound for whole house music. Up to the bedrooms and bathrooms, find luxurious pebble stone showers, granite vanities, and generous space and storage throughout. There is all new electrical and electrical 200 amp service, as well as all new plumbing. Outside, this nearly one-acre property features an attached 2.5 car heated garage with a quiet side-mounted jackshaft garage door opener, detached 2.5 car heated garage, and a 12x32 log-sided shed for additional storage. Off the living room is the back patio, stylishly covered by a canopy and conveniently hooked up with natural gas, perfect for grilling or a fire. Updated square footage due to the enclosure of back porch for living space. There is nothing to do here besides for move right in!
Zillow last checked: 8 hours ago
Listing updated: October 13, 2025 at 01:58pm
Listed by:
Paul M Anthony 716-990-0009,
Century 21 North East,
Abigail E Stein 716-534-4106,
Century 21 North East
Bought with:
Angelique Leon, 10401356230
HUNT Real Estate Corporation
Source: NYSAMLSs,MLS#: B1623640 Originating MLS: Buffalo
Originating MLS: Buffalo
Facts & features
Interior
Bedrooms & bathrooms
- Bedrooms: 4
- Bathrooms: 3
- Full bathrooms: 3
- Main level bathrooms: 2
- Main level bedrooms: 2
Heating
- Gas, Forced Air
Cooling
- Central Air
Appliances
- Included: Dishwasher, Disposal, Gas Oven, Gas Range, Gas Water Heater, Microwave, Range, Refrigerator
- Laundry: Main Level
Features
- Wet Bar, Breakfast Bar, Ceiling Fan(s), Separate/Formal Dining Room, Entrance Foyer, Eat-in Kitchen, Granite Counters, Home Office, Kitchen Island, Living/Dining Room, Pantry, Partially Furnished, Sliding Glass Door(s), Skylights, Bedroom on Main Level
- Flooring: Carpet, Ceramic Tile, Varies
- Doors: Sliding Doors
- Windows: Skylight(s)
- Basement: Full,Sump Pump
- Number of fireplaces: 1
Interior area
- Total structure area: 3,100
- Total interior livable area: 3,100 sqft
- Finished area below ground: 1,200
Property
Parking
- Total spaces: 4
- Parking features: Attached, Garage, Heated Garage, Garage Door Opener
- Attached garage spaces: 4
Features
- Levels: One
- Stories: 1
- Patio & porch: Open, Patio, Porch
- Exterior features: Awning(s), Blacktop Driveway, Patio, Private Yard, See Remarks
Lot
- Size: 0.77 Acres
- Dimensions: 119 x 280
- Features: Rectangular, Rectangular Lot, Secluded
Details
- Additional structures: Shed(s), Storage, Second Garage
- Parcel number: 2924891020180001019002
- Special conditions: Standard
Construction
Type & style
- Home type: SingleFamily
- Architectural style: Split Level
- Property subtype: Single Family Residence
Materials
- Brick, Vinyl Siding
- Foundation: Poured
- Roof: Architectural,Shingle
Condition
- Resale
- Year built: 1981
Utilities & green energy
- Sewer: Connected
- Water: Not Connected, Public
- Utilities for property: Cable Available, Electricity Connected, Sewer Connected, Water Available
Community & neighborhood
Location
- Region: Lewiston
Other
Other facts
- Listing terms: Cash,Conventional,FHA,VA Loan
Price history
| Date | Event | Price |
|---|---|---|
| 10/8/2025 | Sold | $589,000+9.3%$190/sqft |
Source: | ||
| 8/6/2025 | Pending sale | $539,000$174/sqft |
Source: | ||
| 7/28/2025 | Listed for sale | $539,000-23%$174/sqft |
Source: | ||
| 4/26/2022 | Listing removed | -- |
Source: | ||
| 3/23/2022 | Listed for sale | $699,999+141.5%$226/sqft |
Source: | ||
Public tax history
| Year | Property taxes | Tax assessment |
|---|---|---|
| 2024 | -- | $185,000 |
| 2023 | -- | $185,000 |
| 2022 | -- | $185,000 |
Find assessor info on the county website
Neighborhood: 14092
Nearby schools
GreatSchools rating
- NAPrimary Education CenterGrades: PK-4Distance: 4.2 mi
- 4/10Lewiston Porter Middle SchoolGrades: 6-8Distance: 4.2 mi
- 8/10Lewiston Porter Senior High SchoolGrades: 9-12Distance: 4.2 mi
Schools provided by the listing agent
- District: Lewiston-Porter
Source: NYSAMLSs. This data may not be complete. We recommend contacting the local school district to confirm school assignments for this home.
