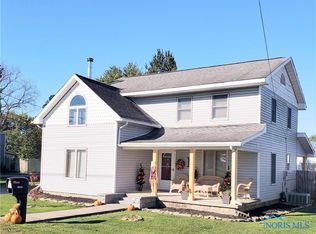This 4 bedroom ranch has lots of charm from the covered front sitting porch, to the living room fireplace that greets you upon entry! Home has been updated with all new kitchen appliances within the last two years and the whole house is ADA accessible. Additional home features include portable generator tied into the house, 2 built in gas backup heaters as well as a partial basement with cement crawl for storage and dual sump pumps with backup. Wood County Slippery Elm Trial is just beyond the backyard and Rudolph Bike Park next door! This home is a must see!!!
This property is off market, which means it's not currently listed for sale or rent on Zillow. This may be different from what's available on other websites or public sources.
