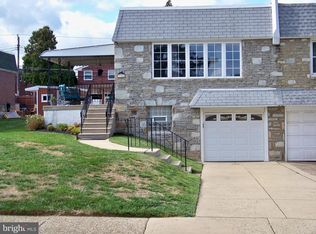Sold for $340,000
$340,000
9962 Woodfern Rd, Philadelphia, PA 19115
3beds
1,107sqft
Single Family Residence
Built in 1957
4,333 Square Feet Lot
$343,600 Zestimate®
$307/sqft
$2,122 Estimated rent
Home value
$343,600
$320,000 - $368,000
$2,122/mo
Zestimate® history
Loading...
Owner options
Explore your selling options
What's special
BACK ON THE MARKET- Buyer got cold feet. Welcome to this beautifully maintained twin home in the heart of Krewstown. Step onto the charming covered front porch and into a light-filled interior featuring large windows and stunning hardwood floors. The open-concept layout seamlessly connects the living and dining areas to a spacious, updated kitchen—ideal for both everyday living and entertaining. The main level also includes a renovated hall bath, a primary bedroom with its own private bath, and two additional bedrooms. Downstairs, the fully finished walk-out basement offers an abundance of living space, complete with a second kitchen or bar area, a full bath, dedicated laundry room, and ample storage. Outside, enjoy the convenience of an attached garage, a generous driveway, a large front yard, and a fenced-in backyard perfect for pets or play. With central air, a newer roof, replacement windows, and so much more, this home is move-in ready. Don’t wait—schedule your showing today!
Zillow last checked: 8 hours ago
Listing updated: December 22, 2025 at 10:54am
Listed by:
Ms. Melinda K Haggerty 610-905-1854,
Silver Leaf Partners Inc,
Co-Listing Agent: Brian W Quigley 215-266-4321,
Silver Leaf Partners Inc
Bought with:
Francisco Neto, RS181696L
Re/Max One Realty
Source: Bright MLS,MLS#: PAPH2519470
Facts & features
Interior
Bedrooms & bathrooms
- Bedrooms: 3
- Bathrooms: 3
- Full bathrooms: 3
- Main level bathrooms: 2
- Main level bedrooms: 3
Basement
- Area: 0
Heating
- Forced Air, Natural Gas
Cooling
- Central Air, Electric
Appliances
- Included: Gas Water Heater
- Laundry: In Basement
Features
- Dining Area, Entry Level Bedroom
- Flooring: Hardwood, Ceramic Tile, Wood
- Windows: Replacement
- Basement: Full,Finished,Garage Access,Walk-Out Access
- Has fireplace: No
Interior area
- Total structure area: 1,107
- Total interior livable area: 1,107 sqft
- Finished area above ground: 1,107
- Finished area below ground: 0
Property
Parking
- Total spaces: 4
- Parking features: Basement, Attached, Driveway
- Attached garage spaces: 1
- Uncovered spaces: 3
Accessibility
- Accessibility features: None
Features
- Levels: Two
- Stories: 2
- Pool features: None
Lot
- Size: 4,333 sqft
- Dimensions: 38.00 x 115.00
Details
- Additional structures: Above Grade, Below Grade
- Parcel number: 581269500
- Zoning: RSA2
- Special conditions: Standard
Construction
Type & style
- Home type: SingleFamily
- Architectural style: Ranch/Rambler
- Property subtype: Single Family Residence
- Attached to another structure: Yes
Materials
- Masonry
- Foundation: Brick/Mortar
- Roof: Flat
Condition
- New construction: No
- Year built: 1957
Utilities & green energy
- Electric: 200+ Amp Service
- Sewer: Public Sewer
- Water: Public
Community & neighborhood
Location
- Region: Philadelphia
- Subdivision: Bustleton
- Municipality: PHILADELPHIA
Other
Other facts
- Listing agreement: Exclusive Right To Sell
- Listing terms: Cash,Conventional
- Ownership: Fee Simple
Price history
| Date | Event | Price |
|---|---|---|
| 11/17/2025 | Sold | $340,000-1.4%$307/sqft |
Source: | ||
| 11/5/2025 | Contingent | $345,000$312/sqft |
Source: | ||
| 10/21/2025 | Listed for sale | $345,000$312/sqft |
Source: | ||
| 9/18/2025 | Contingent | $345,000$312/sqft |
Source: | ||
| 9/16/2025 | Listed for sale | $345,000$312/sqft |
Source: | ||
Public tax history
| Year | Property taxes | Tax assessment |
|---|---|---|
| 2025 | $4,520 +29.7% | $322,900 +29.7% |
| 2024 | $3,486 | $249,000 |
| 2023 | $3,486 +16.1% | $249,000 |
Find assessor info on the county website
Neighborhood: Bustleton
Nearby schools
GreatSchools rating
- 7/10Frank Anne SchoolGrades: PK-5Distance: 1.1 mi
- 6/10C.C.A. Baldi Middle SchoolGrades: 6-8Distance: 1.1 mi
- 2/10Washington George High SchoolGrades: 9-12Distance: 0.6 mi
Schools provided by the listing agent
- District: Philadelphia City
Source: Bright MLS. This data may not be complete. We recommend contacting the local school district to confirm school assignments for this home.
Get a cash offer in 3 minutes
Find out how much your home could sell for in as little as 3 minutes with a no-obligation cash offer.
Estimated market value$343,600
Get a cash offer in 3 minutes
Find out how much your home could sell for in as little as 3 minutes with a no-obligation cash offer.
Estimated market value
$343,600
